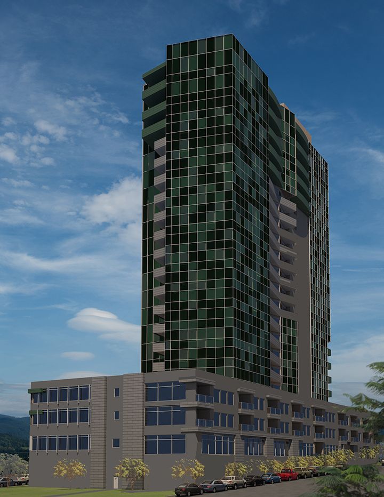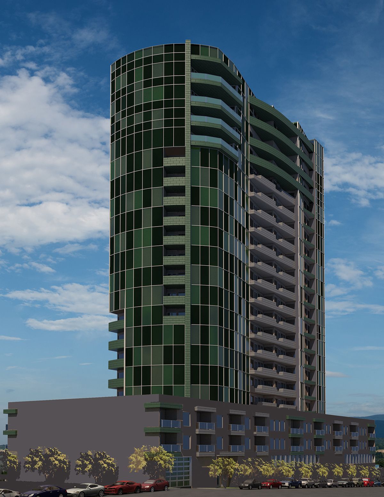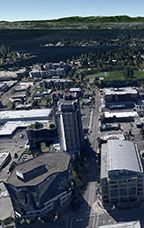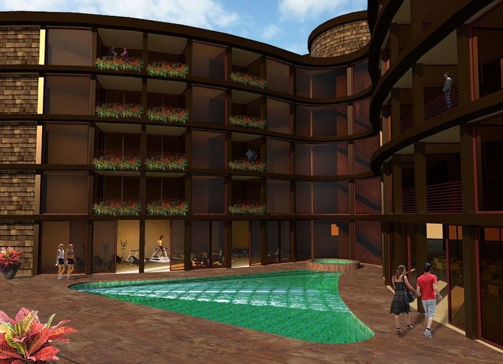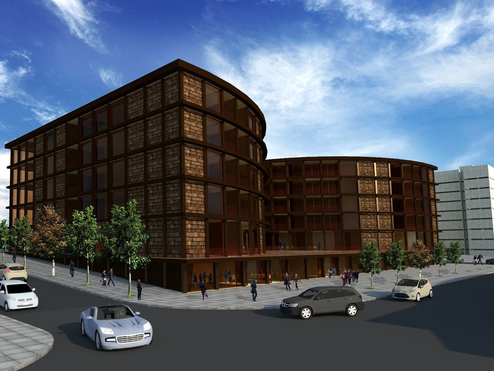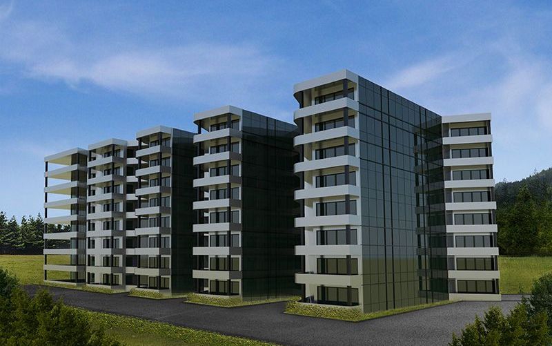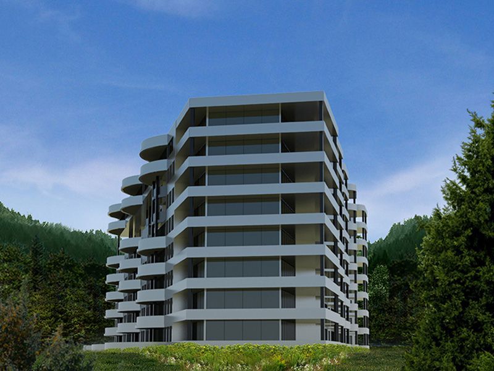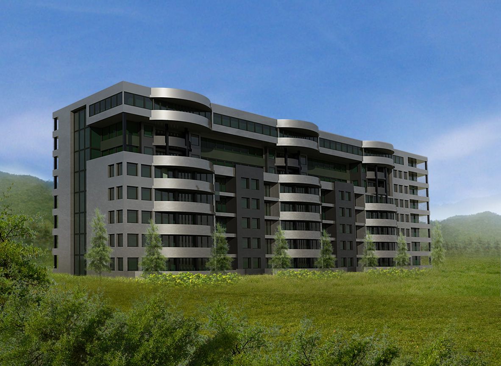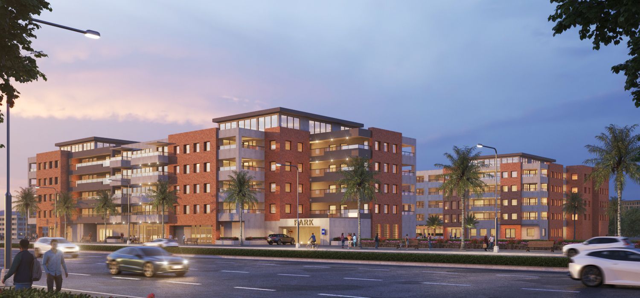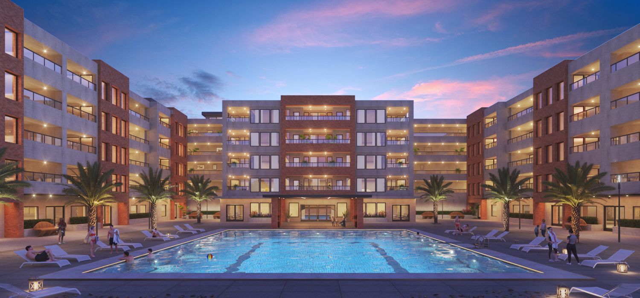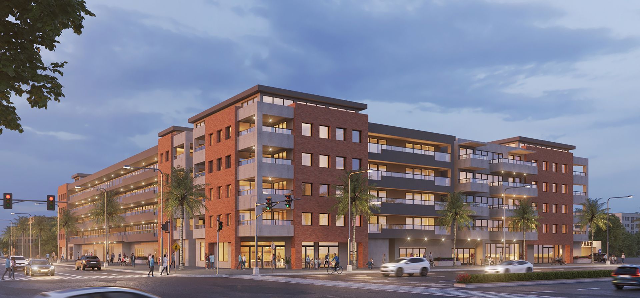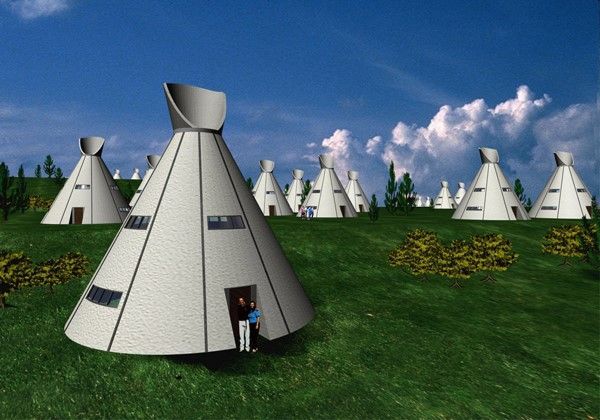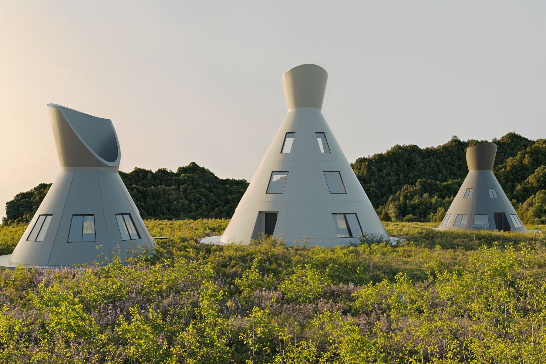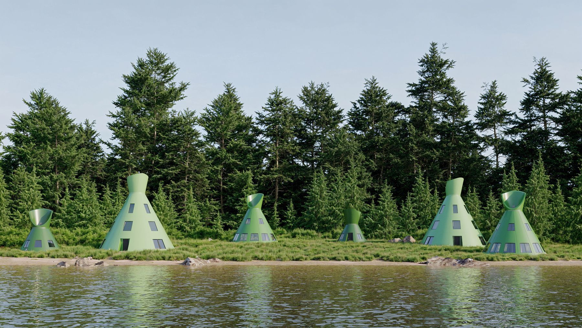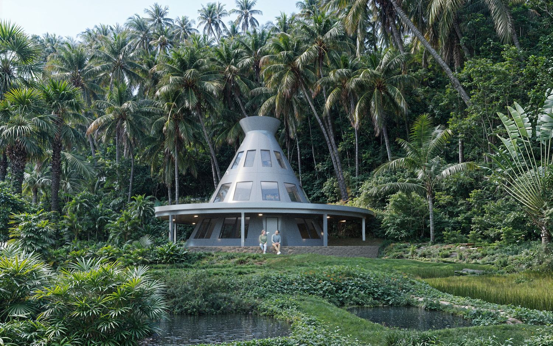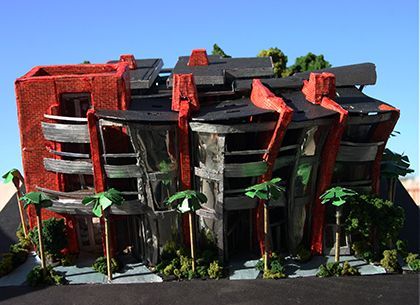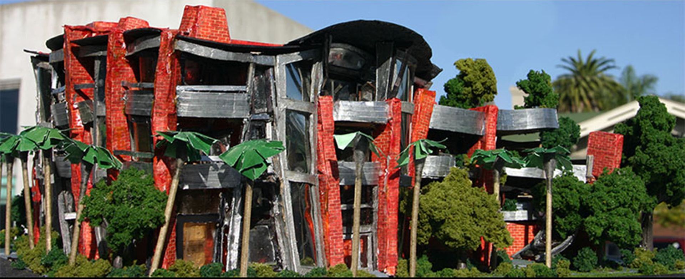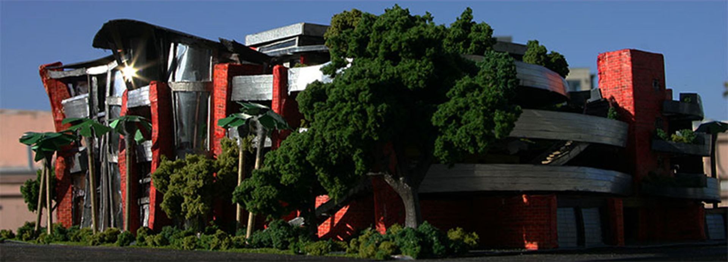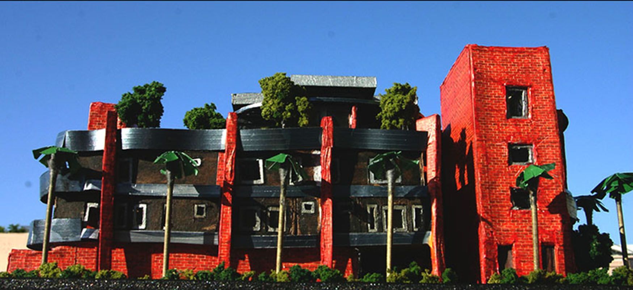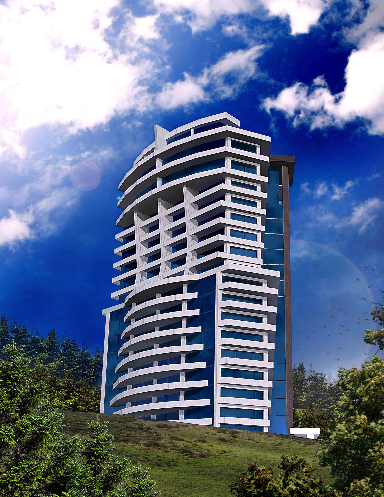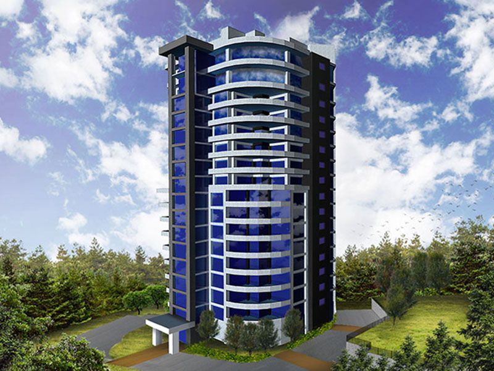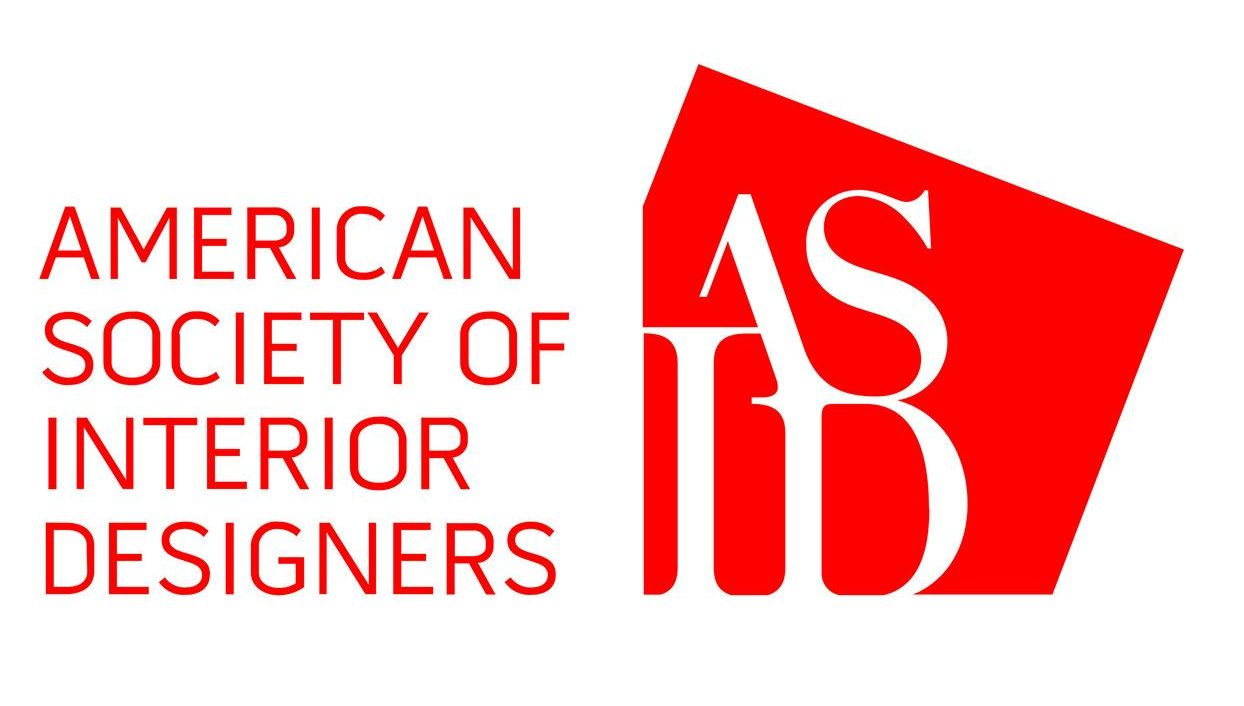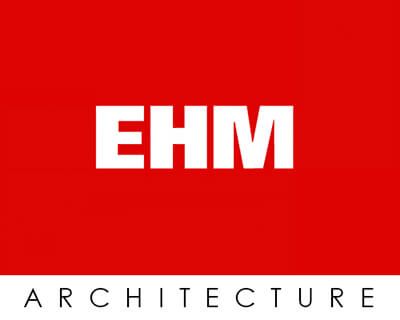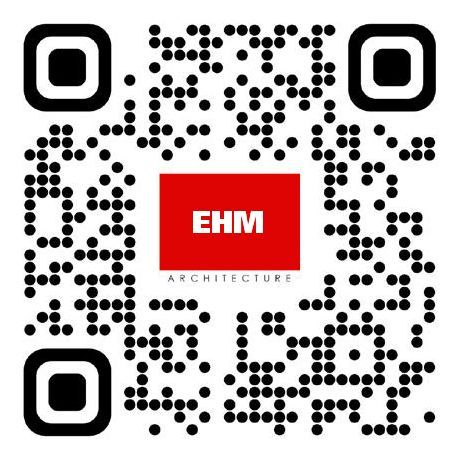innovative Multi-Family Housing developments
Green Diamond Tower Bellevue, Washington
Principal Architect Randal Ehm is developing this project in downtown Bellevue, just east of Seattle. This 128-unit luxury condominium tower is oriented to ensure view preservation in anticipation of future development in the Downtown Core. The units offer sweeping views of Lake Washington and downtown Seattle to the West, Mt. Baker to the north, the Cascade Mountains to the east and Mt. Rainier to the south. With a ground-floor upscale restaurant and multi-colored glass the structure will become a prominent feature on the Bellevue skyline from northbound Interstate 405.
Vancouver Place Vancouver, Washington
We joined with Schlect Construction on this design-build project for Vancouver Housing Authority. The housing component of this mixed-use project is this four-story, 32-unit apartment complex perched atop a two-story parking garage podium. The units overlook an expansive pool deck with panoramic views of downtown Vancouver and Portland, Oregon beyond.
Shorewood Condominiums Vancouver, Washington
This 82-unit luxury condominium project was designed as a mid-rise alternative to Shorewood Tower, on the same site. The blufftop property overlooks the Columbia River, and has panoramic views of Portland, downtown Vancouver, the Columbia River Gorge and Mt. Hood.
Project amenities include a rooftop pool, spa and outdoor kitchen, a Fitness Center and meeting rooms. The building design includes a subterranean parking garage with personal storage space.
Stadium Village Apartments Surprise, Arizona
This 388-unit apartment project over ground-floor retail was designed for a site in Surprise, Arizona. Surprise is the home of spring training for the Kansas City Royals and the Texas Rangers Major League Baseball teams.
The site is at the intersection of Stadium Way and Young Street. The project would have been an essential part of the housing element for the Stadium Village mixed-use development. Our client on this speculative proposal decided to sell the site, and the new owners have not expressed a desire to develop the land just yet. The site is still undeveloped.
The central courtyard and pool area is surrounded by small sports-themed bars and specialty shops. First-floor tenants along the street were to be selected based on their relevance to the year-round sports activity and temperate climate of Surprise.
The Point Structures Porcupine, South Dakota
Principal Architect Randal Jay Ehm developed a prototypical community on the Pine Ridge Indian Reservation for a private client in 2002. For the project, he designed a new hurricane-proof, lightweight tipi that will be fabricated as modular units and erected by three workers. These structures are more aerodynamic than the wind-tested domes that resist 120-mph winds in the Arctic. They are mold-resistant and relocatable. A self-contained generator unit provides auxiliary power where located off of a power grid, while solar energy provides the main source of electricity. The tipis can be connected to domestic sewer or septic systems and typically utilize greywater systems. The design is based on traditional Lakota tipi styles where a central fire pit exhausts through the “arms” above. The structures are being marketed globally and can be used for residential, commercial and educational facilities.
Burbank BackLot Burbank, California
This 10-unit urban redevelopment project is helping define what the City of Burbank considers to be an Exceptional Project. All ground floor retail units are connected to living units above and sold as single condos. Rear decks off of the alley are to be shared with the community for special events.
The design concept is an abstraction of dilapidated old brick movie studios, with the striped stainless steel deck railings designed to represent film cans. Both pay homage to the strong local film and television industry. The project features multiple levels of green roof, allowing food production onsite and responding strongly to the environment.
Shorewood Tower Vancouver, Washington
This 18-story, 178,000 square foot condominium tower was designed for a site along the historic Columbia River Gorge in the Pacific Northwest. The 275-foot high building affords views down the Gorge with Mt. Hood in the distance, and offers panoramic views of Portland, Oregon as well as downtown Vancouver. Eleven unique unit plans range from 1,800 to 7,500 square feet. Each floor plate is broken into three sections to allow for dramatic interiors with floor level changes.
This landmark site demanded a landmark design response. The conceptual design for the project evolved through our consideration of the totem pole as representing the origins of true Northwest Style. A brave sentinel facing west stands guard over the Gorge with feathered headdress and five-story breastplate, a Native American maiden, wife of the sentinel, scans the fertile valleys of Central Washington. An Anglo woodsman in the form of a vertical tower peers out over the river, keeping a watchful eye over the area’s natural resources. Together they offer strength, comfort and prosperity, symbolizing unity among once-disparate peoples.
Call our experienced team at 877-299-5453, and let's create exceptional living spaces that cater to the needs and aspirations of your community.

