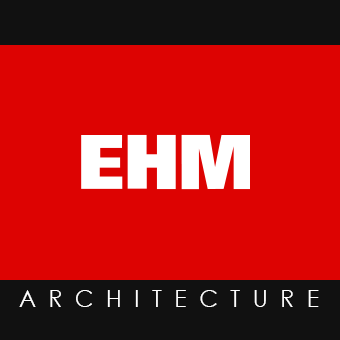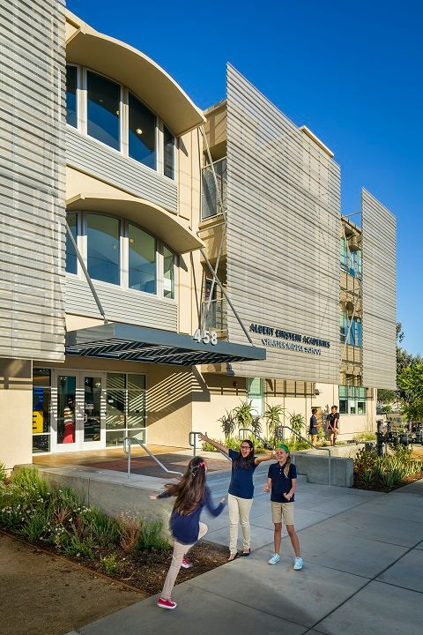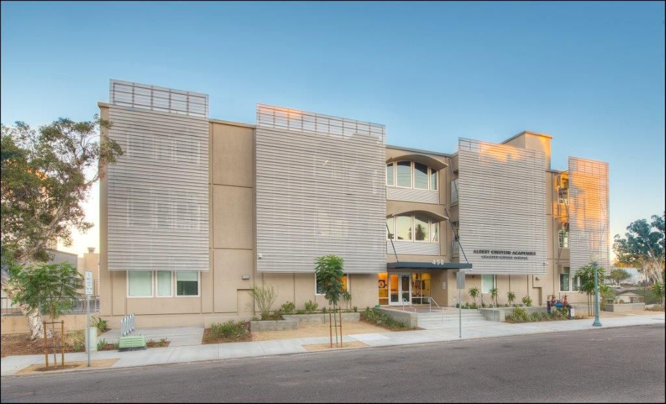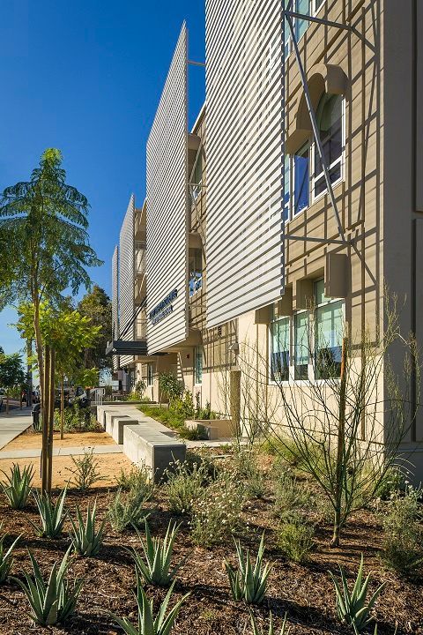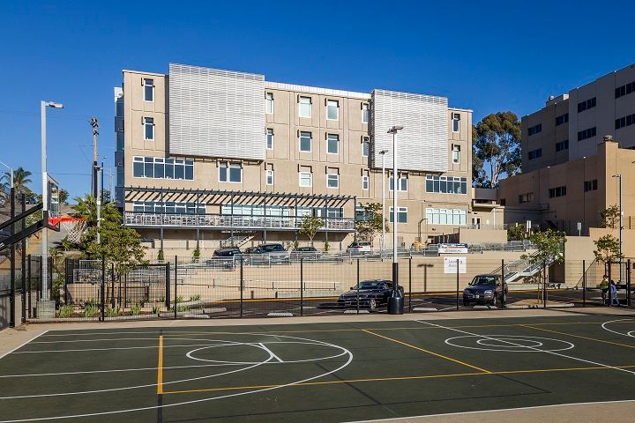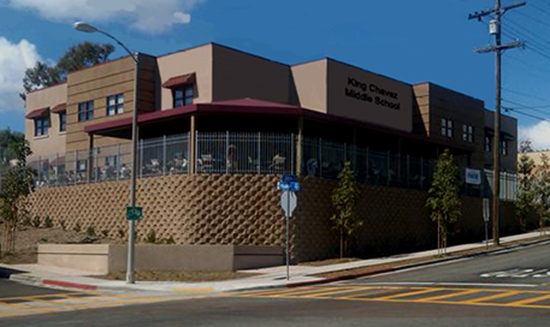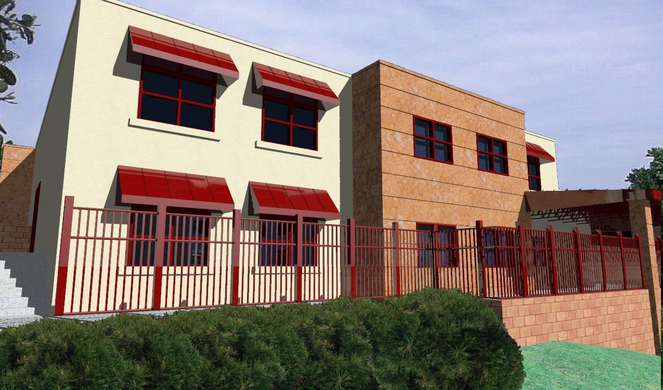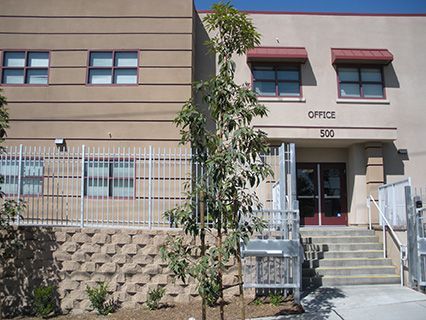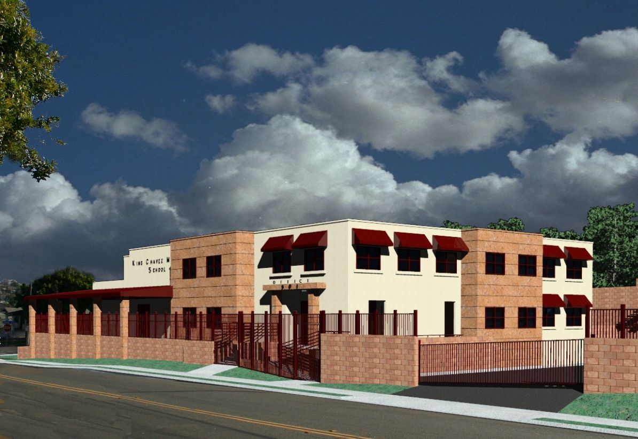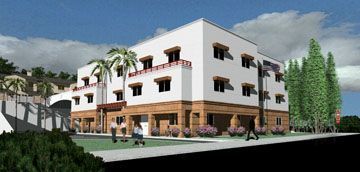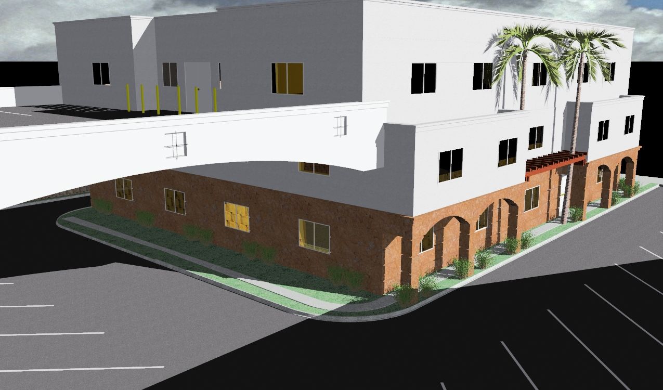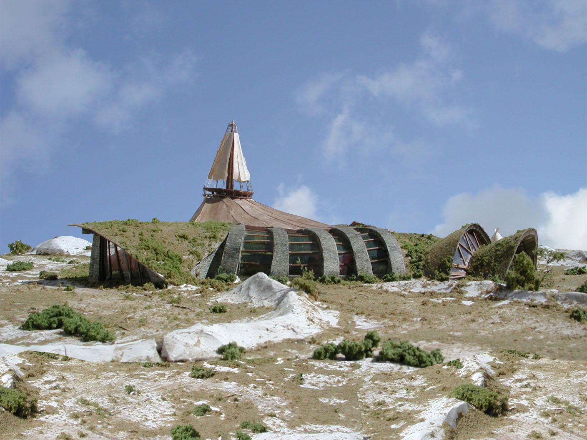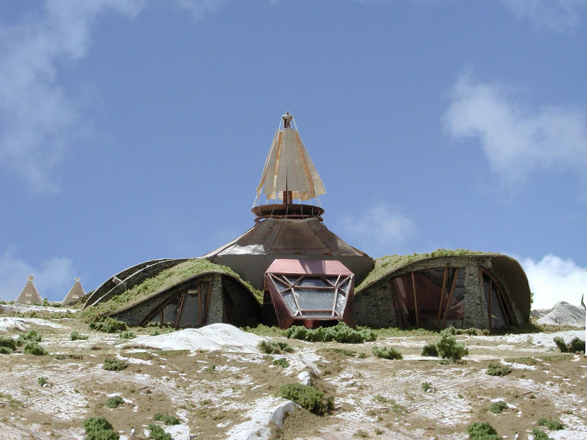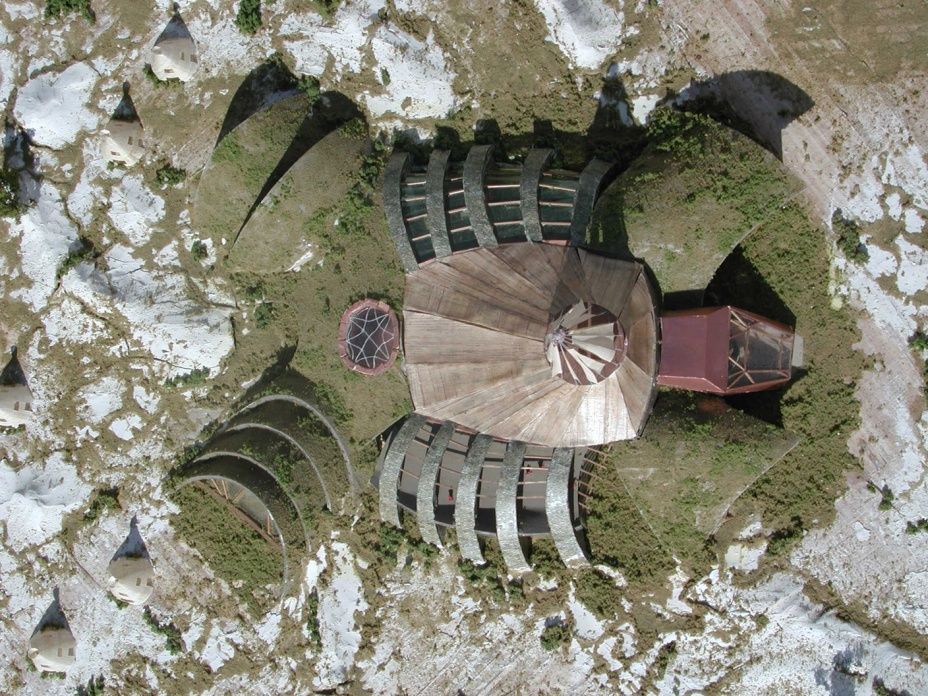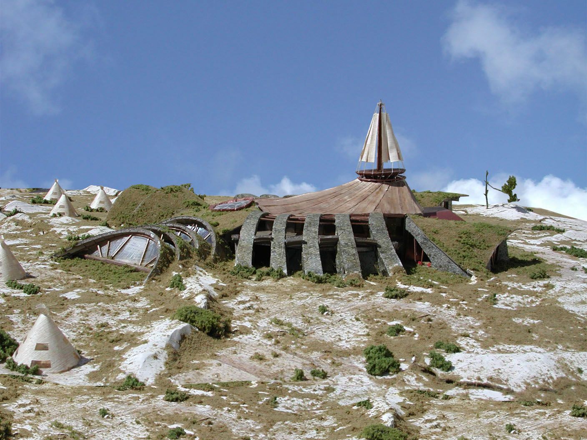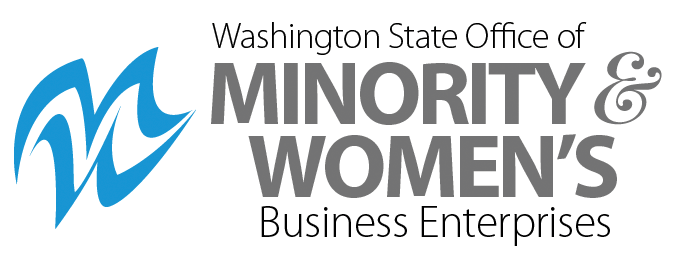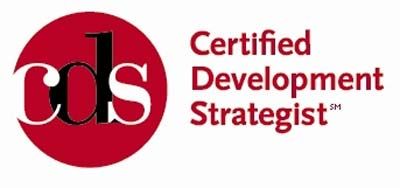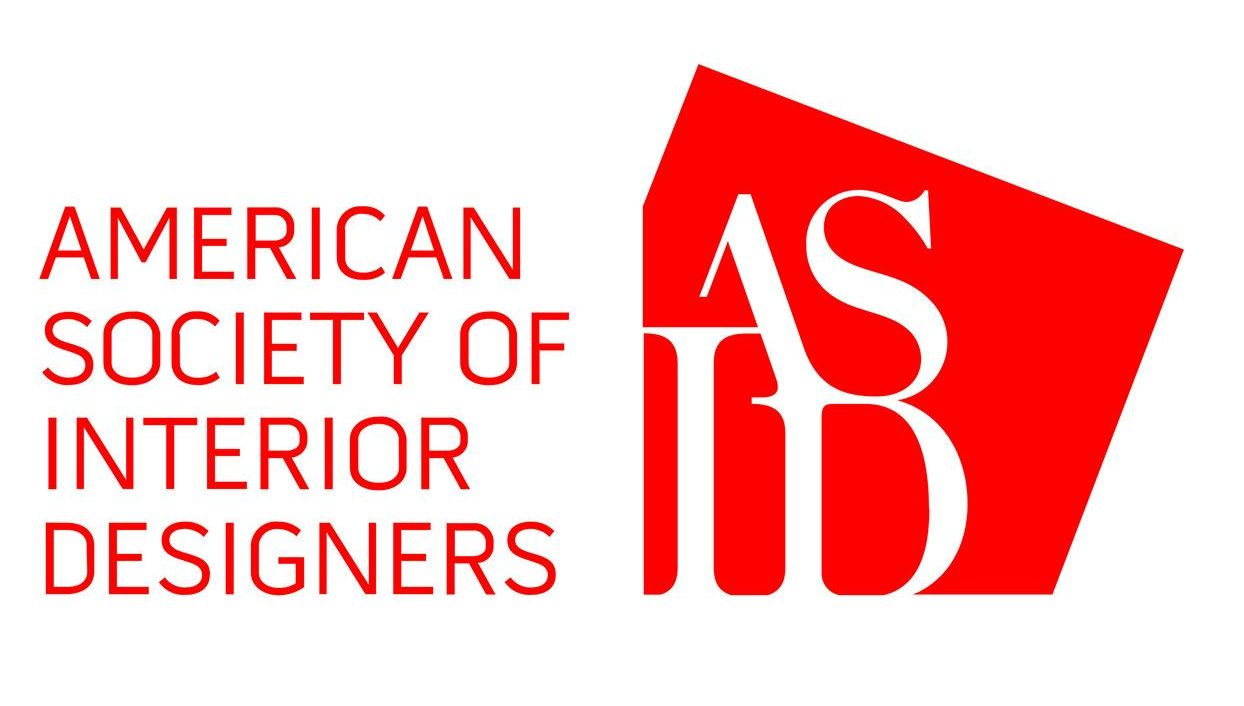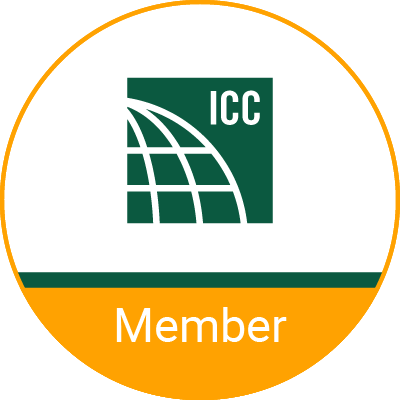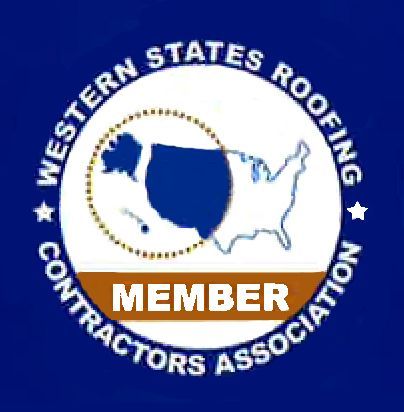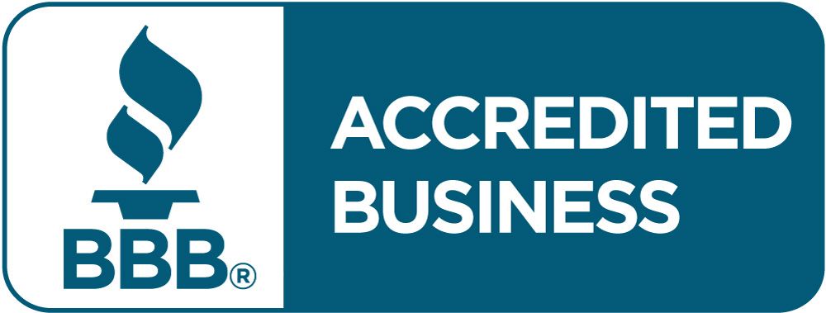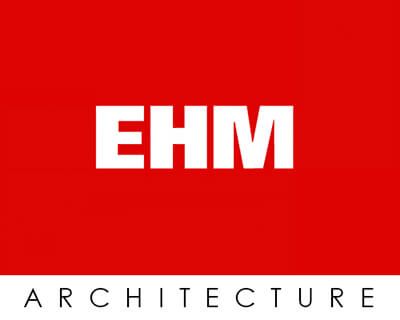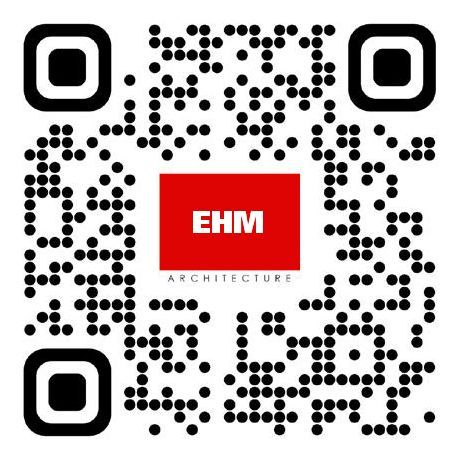Inspiring Public and private schools
King Chavez High School San Diego, California
This 42,000 square-foot, four-story project involved conversion of an existing convalescent hospital into an ADA-Compliant K-12 charter school. We expect to receive LEED Silver certification based upon our significant reuse of the existing structure. Services included Field Verification of Existing Conditions, Review of Record Drawings, Needs Assessment, Programming, Schematic Design, Construction Documents, Bidding & Negotiation, Construction Administration. We also provided Entitlements Services, which required physical separation of the structure from the adjacent 6-story hospital for creation of a new property line between through a lot split, a Neighborhood Development Permit, A Site Development Permit and amendment of the existing Conditional Use Permit. We added PV panels on the roof, replacing single-pane windows with double-pane windows containing low-emissivity glass, replacing inefficient HVAC and lighting systems with high-efficiency equipment and systems, and increasing window size for increased daylighting. With 28 classrooms, the school serves 900 students disadvantaged children in a very low-income neighborhood. The charter school operates under contract with San Diego Unified School District.
King Chavez Middle School San Diego, California
This 18,600 square foot, 2-story building with half basement was designed for a private developer on an undeveloped infill site in 2006. Services included Needs Assessment, Programming, Space Planning and Conceptual Design, Construction Documents, Bidding & Negotiation and Construction Administration. The school serves neighborhood children in grades 6 through 8 who currently attend King Chavez Academy three blocks away. It is operated by the King Chavez Academies, a non-profit organization which operates six other schools in low-income neighborhoods. This organization has been highly successful in raising students’ test scores and empowering its students.
With 18 classrooms, the school serves 360 disadvantaged children in a very low-income neighborhood. The project received a Merit Award from the American Society of Civil Engineers for efficient use of the small site.
Academica Middle School San Diego, California
This 24,000 square foot facility was designed for a private developer, and will be operated by the Academica Corporation of Florida. Services included Site Selection, Needs Assessment, Programming, Space Planning, Entitlements and Architectural Design. With 16 classrooms, the school will serve 384 disadvantaged children in a very low-income neighborhood. The charter school will operate under contract with San Diego Unified School District.
TREATY Total Immersion School Porcupine, South Dakota
This 108,000 square foot facility was designed to incorporate sustainable technologies and green building systems, utilizing rammed earth construction, greywater systems, solar heating and natural ventilation. The structure also has very strong cultural significance, which was inspired by the buffalo as a sacred being to the Lakota Sioux people. The Needs Assessment process involved Tribal elders, teachers, community leaders and parents. Project components include administrative offices, food service and commercial kitchen facilities with culinary arts facilities, an equestrian arts facility, vocational classrooms with wood and metal shops, an environmental design academy focused on recycling of found objects, geothermal heating, wind energy as well as solar energy and earth-integrated technologies, a tropical greenhouse in a natural setting for cultivation of edibles along with tilapia farming, math and science classrooms, athletic facilities with swimming pool and gymnasium, performing arts facilities, and art gallery for student work a library.
The circular arrangement of the project components represents the Path of Life as interpreted in the Lakota culture. The tensile roof structure represents the shoulder of the buffalo from which all life comes to the Lakota, while the ceremonial platform atop the roof represents the sacred eagle perched on the buffalo shoulder, representing the connection between spirituality and all life. Fundraising for this project is underway.
Reach out to us at 877-299-5453, and let's design the perfect educational space together!
