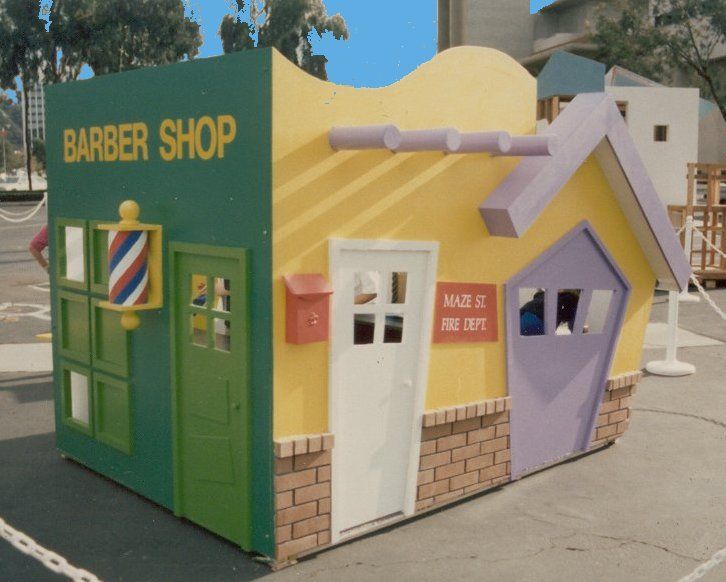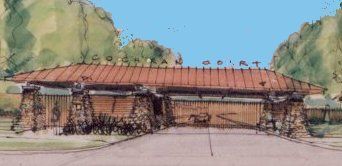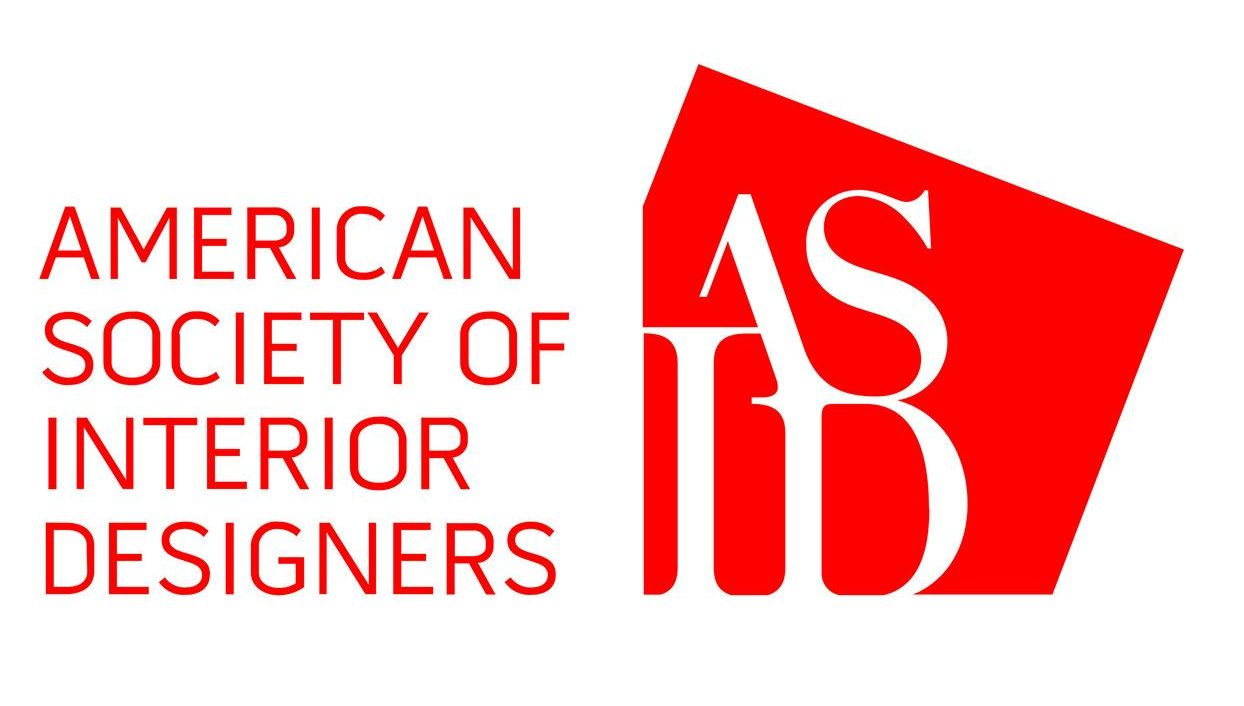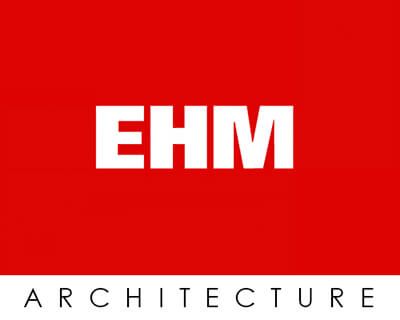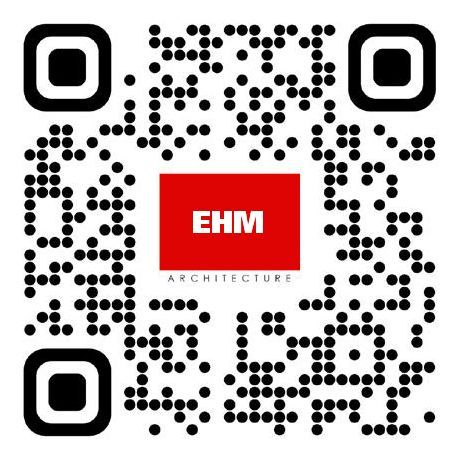Dynamic Design on the World Stage
Temple of Laughter Hollywood, CA
The task in this international design competition was to design a Temple of Laughter dedicated to the spirit of human achievement. The temple could be sited anywhere in the world. The sponsor suggested that the temple should defy gravity, and that its designer should create a new building type through the structure of the temple. After exhaustive research into philosophical dialogues on laughing and laughter, Architect Randal Jay Ehm set out to select a real site. Since the greatest source of laughter in the modern world comes by way of movies and television, the most appropriate location became obvious to him -- Hollywood, California. To meet the sponsor’s criteria for a gravity-defying structure, Randal designed a cable-stayed structure with dual-masts, which is at once cantilevered and suspended, and which represents a double paradox. From our predesign research came a clear understanding of the close relationship between tragedy and comedy. The plan of the temple was then developed from an abstraction of the infamous Shakespearean masks that represent tragedy and comedy. Dichotomy also plays a large part in the generation of laughter, so the site landscape was scarified to represent tragedy with a barren rock environment on the west side, and to represent comedy through a lush, forested landscape on the east. The rift between the two was referenced through the creation of a "seismic fault" along the adjoining boundaries. A shrub which has seemingly sprung to life as a seedling from the adjacent, dead tree is represents regeneration. The comedic landscape, while representing life, still features tree stumps and fallen trees as a reminder that death is inevitable. The temple interior features towering television monitors that play clips of various comedians in succession, deceased comedians at the Tragic Level, followed by living comedians at the Comedic Level. As the viewing platform rises, the clips play upward in a spiral pattern. At night, the suspension cables disappear behind red lasers, which in appearing to support the structure create a paradox. This award-winning design has been published internationally.
The Juice Competition Los Angeles, CA
The purpose of this international design competition was to promote the public awareness of Battered Wife Syndrome through design of a violent crime victim’s memorial. The project site is the parking lot south of the LA Criminal Courts Building where the OJ Simpson murder trial took place. The site is also a part of the Los Angeles Mall, a rectangular open area with some interesting spaces, but with no clear connection between them. This design proposes to connect all elements of the Civic Center Mall with a continuous stream of water. The “River of Tears” runs from the large pools of water at the Department of Water & Power to the west down to the easternmost edge of the project site, culminating in the “lake of sorrow” whose marble edifice, facing City Hall, reads, “STOP THE VIOLENCE.” Competition entrants were asked to find the heart of LA, and to redesign the master plan of downtown LA. In this scheme, a broken heart straddles the River of Tears. Walls of the chasm along the river are faced with an outer layer of clear glass and an inner layer of broken mirror, representing the shattered lives of victims’ survivors. As visitors deposit quarters in the space between layers, the mirror is covered with donations to benefit victims’ charities while the overhead canvas awnings inch ever closer together, ultimately “mending the heart” of Los Angeles and helping to heal the hearts of survivors. The ruins of the old State Office Building are filled with gravel, then interspersed with dark gray figurines which represent the victims’ lost souls. An orange grove south of the SOB offers food to the needy, along with a reminder of life’s regeneration to site visitors and the orange’s importance in the settling of Los Angeles.
The Dawg Pound Anytown, USA
San Diego Union-Tribune Travel Editor Maggie Espinosa invited Randal Ehm, to design a dog house for publication and charity. The plans were auctioned off to benefit the San Diego Humane Society. Also participating were a student and accomplished architect Tom Grondona.
Randal’s design concept immediately went to the dog pound. A decaying brick wall recalls the poor conditions of many animal shelters, before the advent of the Humane Society and SPCA. Holes in the walls afford great opportunities for critter survellance, and resident dog escape on short-notice cat chases.
The structure is primarily made up of large bones, which can be fabricated from aluminum, plastic, fiberglass, plaster or concrete. Wooden “sticks” are a secondary column type at the ramp entrance. The green-roofed ramp over the dog’s den filters runoff from the rooftop, which is a pile of newspapers made of commercial-grade carpet, rubber or bent wood planks. Headlines read “Dog-Napper at Large” with an image of a dog catcher, “Kitties Need Love Too” with a forlorn-looking kitten hanging by two paws from a tree limb, and “Fido Attorney Has Bone to Pick,” featuring a photo of a tiny chihuahua with a lage one bone in his mouth.
Maze Street, U.S.A. San Diego, California
This 50 square foot playhouse prototype was built for “Playhouse Fantasy 1994,” a charity auction benefiting the Boys and Girls Clubs of San Diego County. Maze Street, which launched Ehm Architecture’s retailing of custom playhouses, is built in five main sections for easy transport and features modular amenities that can be added or deleted from the basic package. Playhouses may be ordered complete or in kit form so that parents have the opportunity to “build” the playhouses with their children. Each of the four elevations feature a different building type; the designs include a house, a school, a barber shop, and a firehouse.
The Fence Competition Los Angeles, CA
The focus of this international design competition was The Village Green, an historic housing project. Designed in 1942, the village is a fine example of cluster housing grouped around a central green. In recent years, the once-peaceful Baldwin Park neighborhood has given way to the harshly urban South Central LA. Crime runs rampant, while the residents of the Village Green and other middle-income housing in the area must fend for themselves. In “The Fence,” participants were asked to consider the idea of fences and fencing on a philosophical level. We designed a “Dinosaurganic Fence,” so-named because of its organic form and because the site is centered over a Prehistoric bog. The fence has seemingly bubbled up from beneath the Earth’s surface. Steel bars decay along with society, while flowering vines draw the fence into an even more organic state. The “Battle Fence,” which is adjacent to a retail complex that was razed in the LA Riots, is made up of a series of steel girders cantilevering up from the ground at various angles and interwoven with chain-link fencing. Over time, the steel decay represents the societal condition while again, flowering vines transform the stark fence into an organic sculpture. Poetry is placed throughout the site, so that residents and visitors may reflect and ponder The Village Green and its mature landscaping as they move through the site.
Showcase your talent on a global stage! Call 877-299-5453 and join our international design competitions to push boundaries and make your mark in the architectural world.











