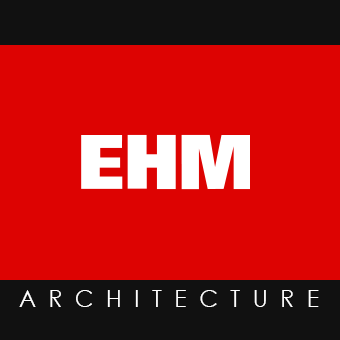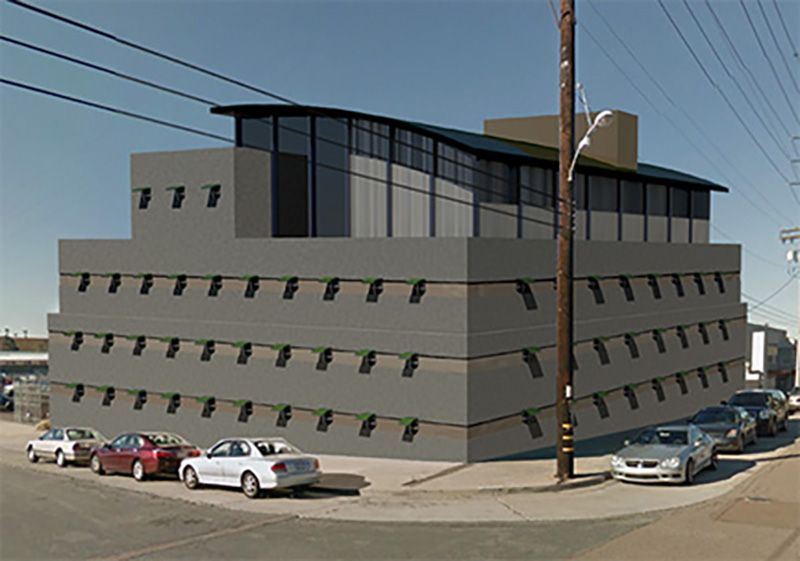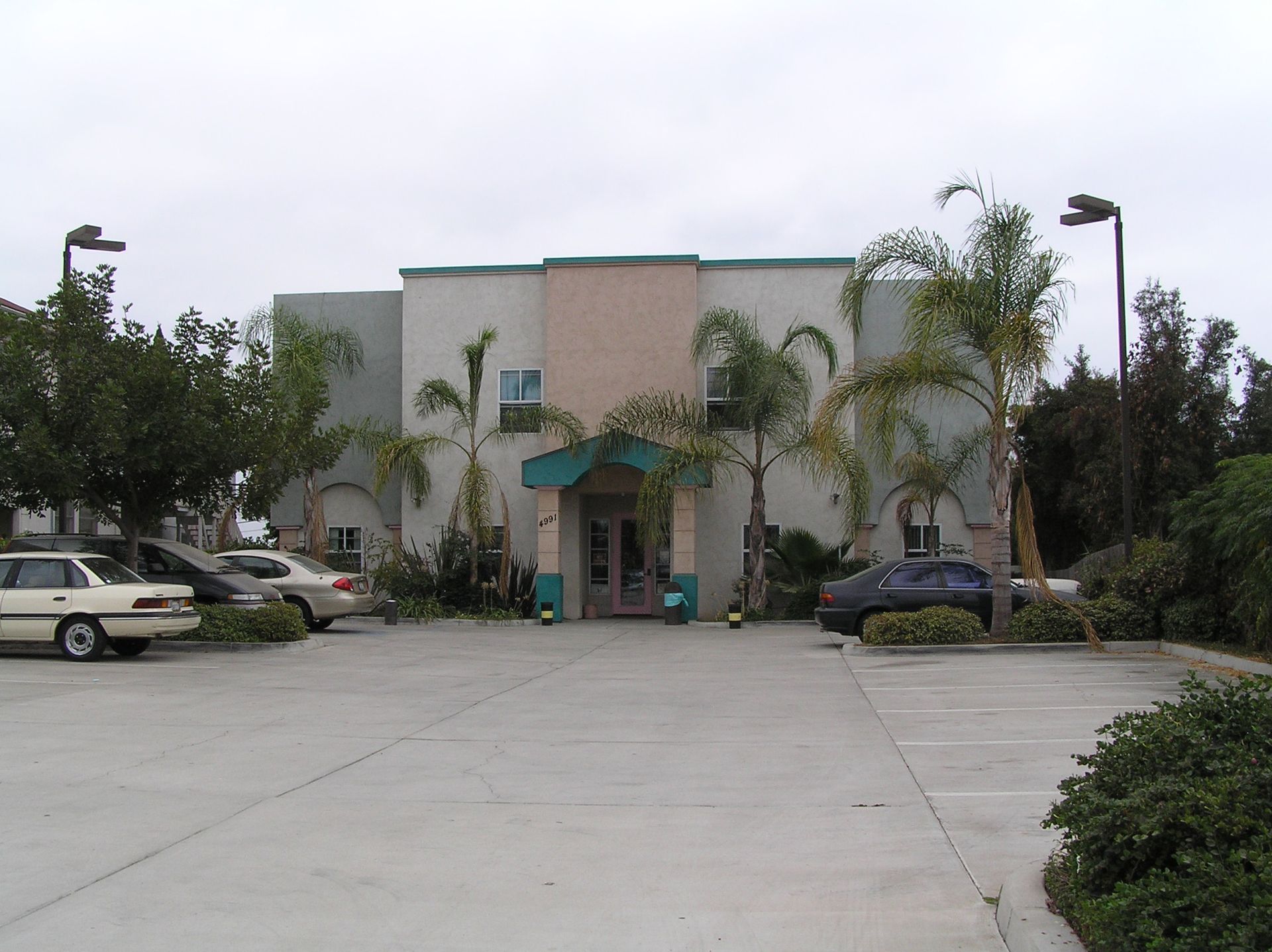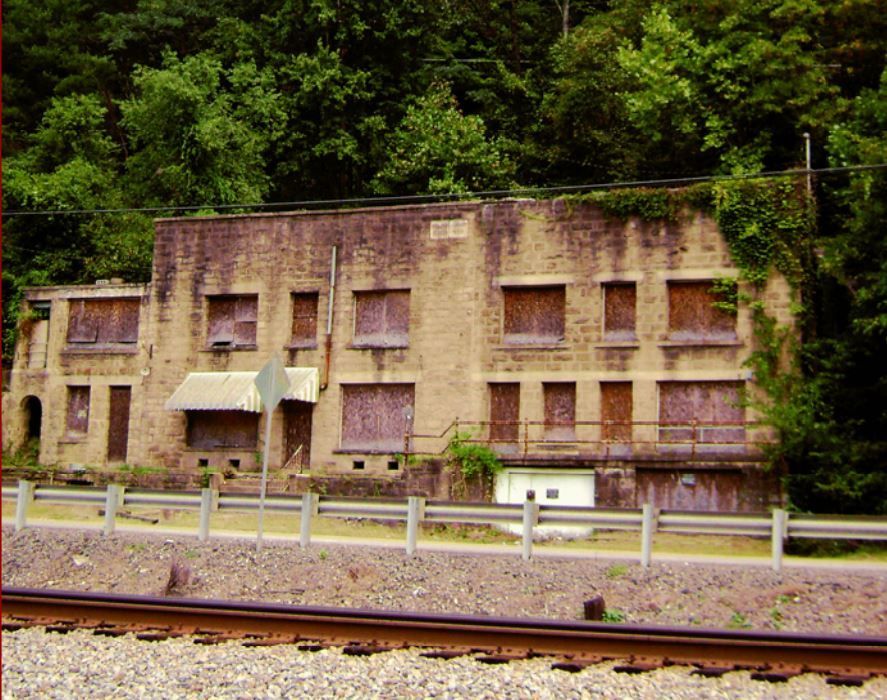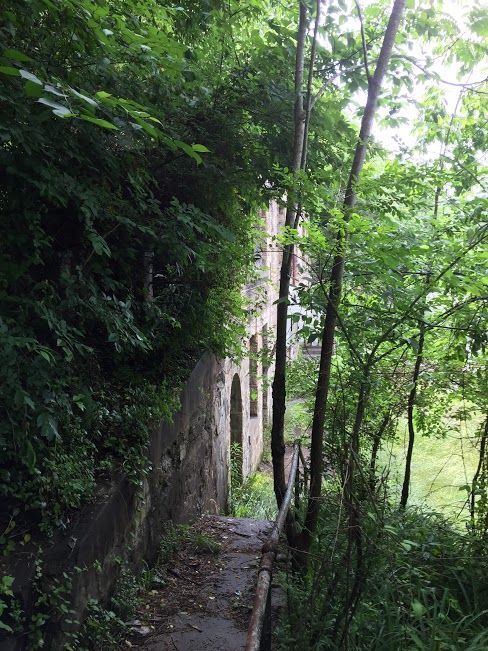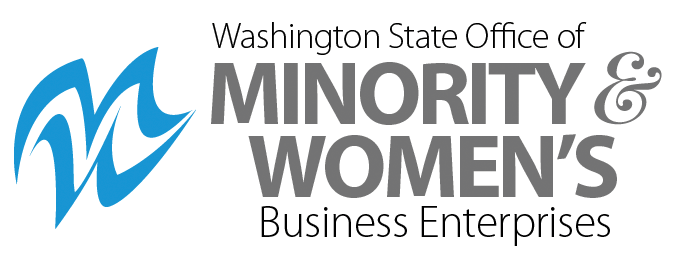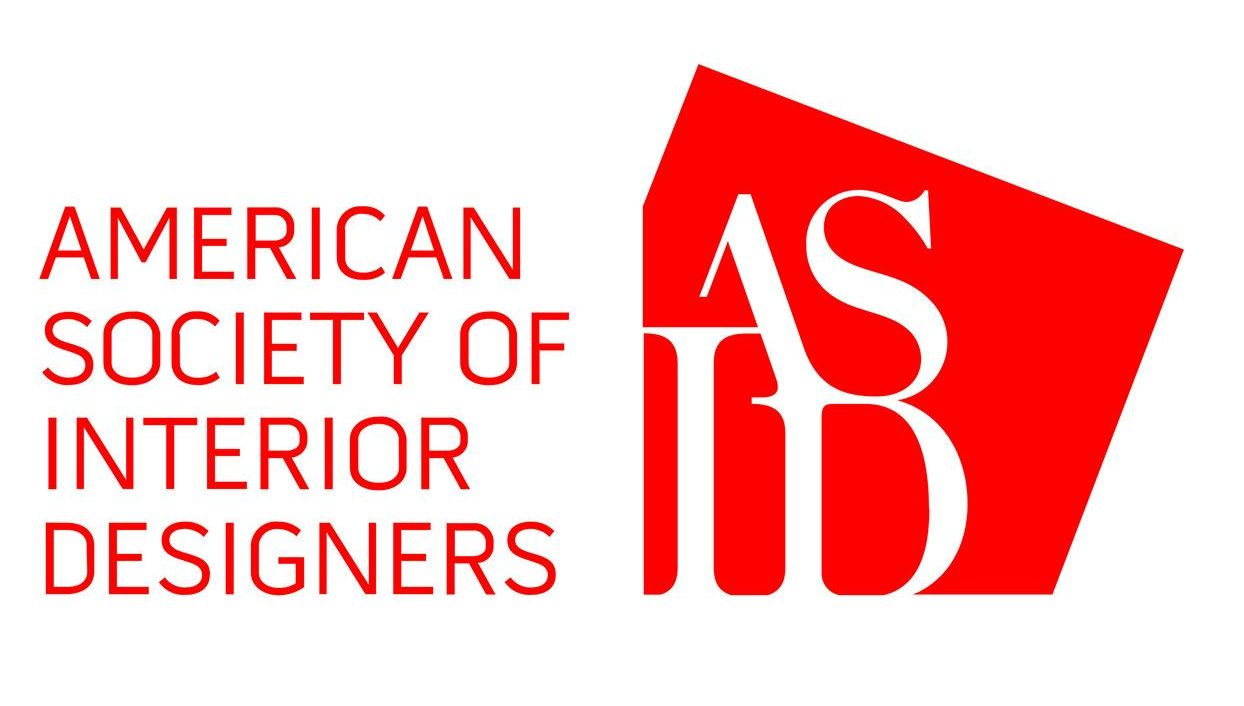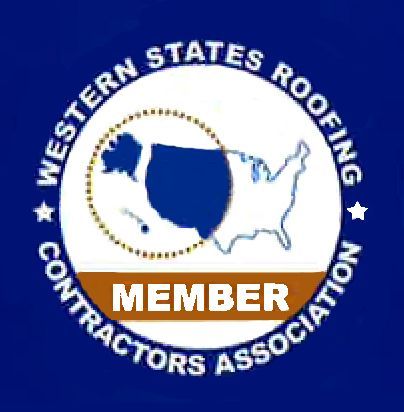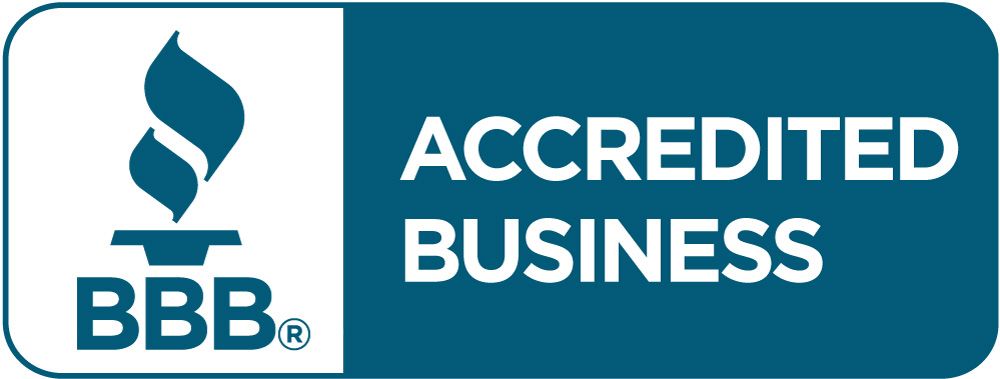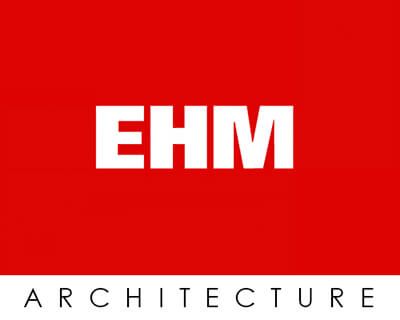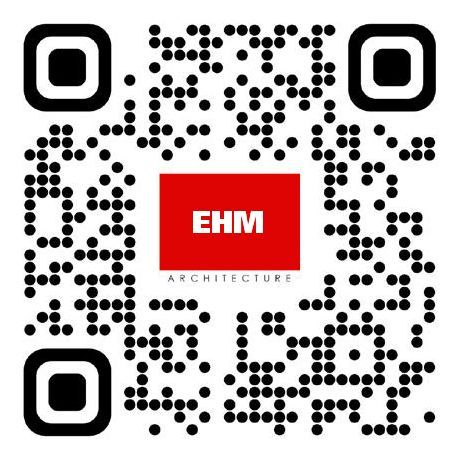Secure and Functional Institutional Building Designs
Pacific Furlough Facility San Diego, California
We were engaged to design this 280-bed medium-security detention facility in 2016. The facility will serve the United States Immigration and Naturalization Service, the California Department of Corrections, the San Diego Marshal’s Office and the United States Marshal’s Office. We have completed the Needs Assessment, Programming and Space Planning effort, and are currently in the entitlements process.
The facility features a sallyport, intake areas, counseling rooms, administrative office, commercial food service and dining facilities, a library, visiting rooms and commercial laundry. A rooftop recreation yard with heavy-duty steel enclosure allows inmates to gather in the outdoors without compromising security. Male and female dormitories are located on separate floors with manned security stations restricting access.
Lakota Youth Center for Healing Addictions Porcupine, South Dakota
This 24,000 square foot facility was designed as a strong example of sustainable architecture. Utilizing strawbale construction, greywater systems, solar heating and natural ventilation. The structure also has very strong cultural significance, as it was designed around our considerable research into the Lakota culture. Project elements include administrative areas, food service, dormitories, counseling rooms and a library all arranged around the circular sacred room.
The overall plan represents the extended family, made up of individuals who come together to form a whole, as in the great encampments of early Lakota culture. The separateness of individuals coming to this center for healing are balanced by the sense of unity that comes from the collective residency of this facility.
California Mother-Infant Facility San Diego, California
This 48-bed minimum – security detention facility was the first of its kind in the United States. Under the Mother-Infant Program, children under five years of age are allowed to live with their incarcerated mothers so their families are preserved. The 10,000 square foot facility features administrative offices, career-counseling areas, work-release programs, commercial food service and dining facility, a library and recreational areas.
House of Decision Beaumont, California
We performed Needs Assessment, Programming and Space Planning Services in the Predesign Phase of this renovation of a former apartment building into an 83-bed Female Rehabilitative Community Correctional Center in 2009. EHW Corrections owns and operates the facility under its contract with California State Department of Corrections. National correctional specialist Mental Health Systems provides counseling and health services for the inmates. The 12,500 square foot minimum-security facility features administrative offices, career-counseling areas, work-release programs, a commercial food service and dining facility, classrooms, dormitories, a library and recreational areas.
Coalfield Veterans’ Housing Krum, West Virginia
LLI has invited us to partner with them in redevelopment of the 1940-era William and Mary Store. Severely damaged by years of neglect and heavy rains, all that is salvageable at this site are the masonry and concrete walls. We are proposing to completely renovate the building, providing ten affordable housing units for US veterans. Units range from 380 square-foot studios to 900 square foot one-bedroom apartments. The facility also includes a Community Room with billiards, darts, a kitchenette and television.
San Diego Center for Children Clark Pavilion San Diego, California
San Diego Center for Children (SDCC) is a non-profit institution which serves at-risk youth with counseling and education in a residential environment. Our largest project to date for SDCC was the Clark Pavilion and Classroom Project. Funded largely by a private benfactor, the 5,000 square-foot Pavilion provides an all-weather venue for performances and special events, while daily serving as a lunch court shelter. The $850,000 project also features four new classrooms, increasing student capacity by 112 students.
Clinical Neurological Research Institute San Diego, California
We have designed several projects at CNRI, a former full-service hospital, including medical office tenant improvements, conversion of the 4-story former convalescent wing into a grade 9-12 high school serving 900 students, and a lot separation through the building which required entitlements and 4-hour fire-rated construction.
Call us at 877-299-5453, and let's create unforgettable experiences for your guests!
