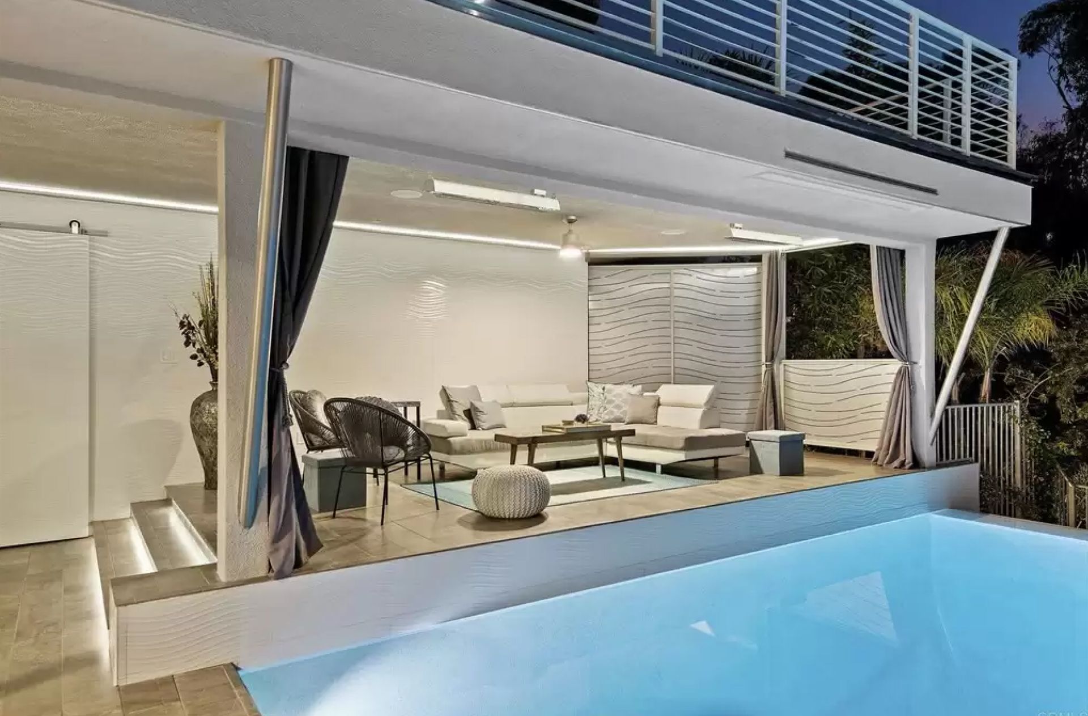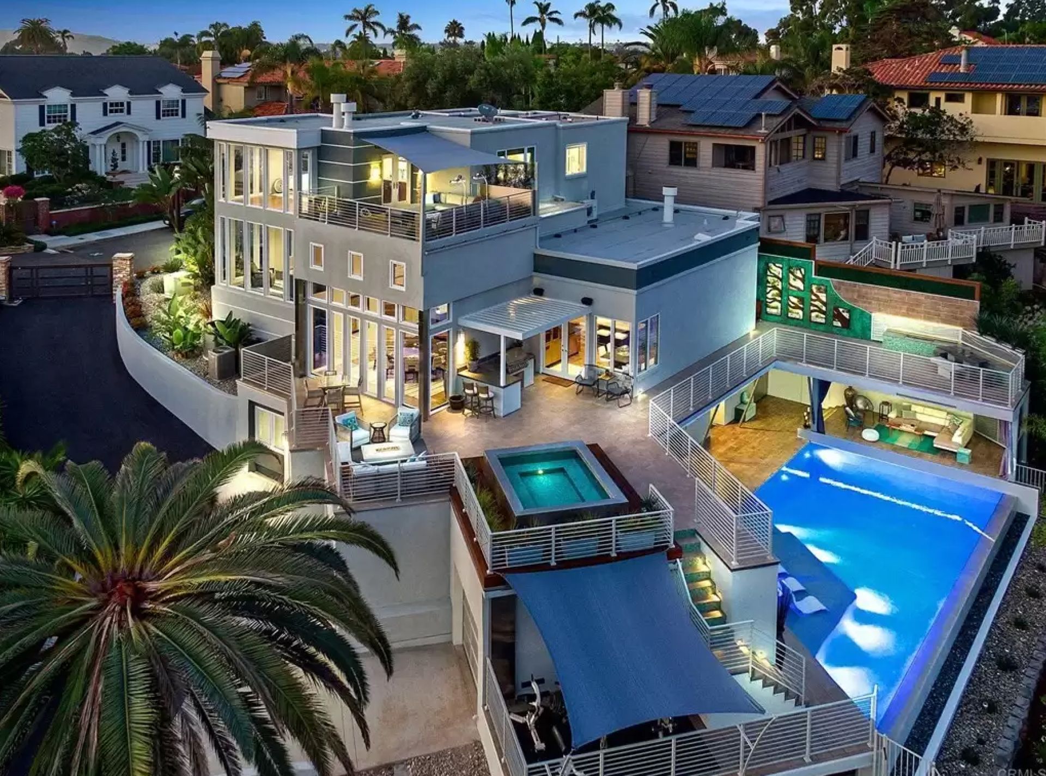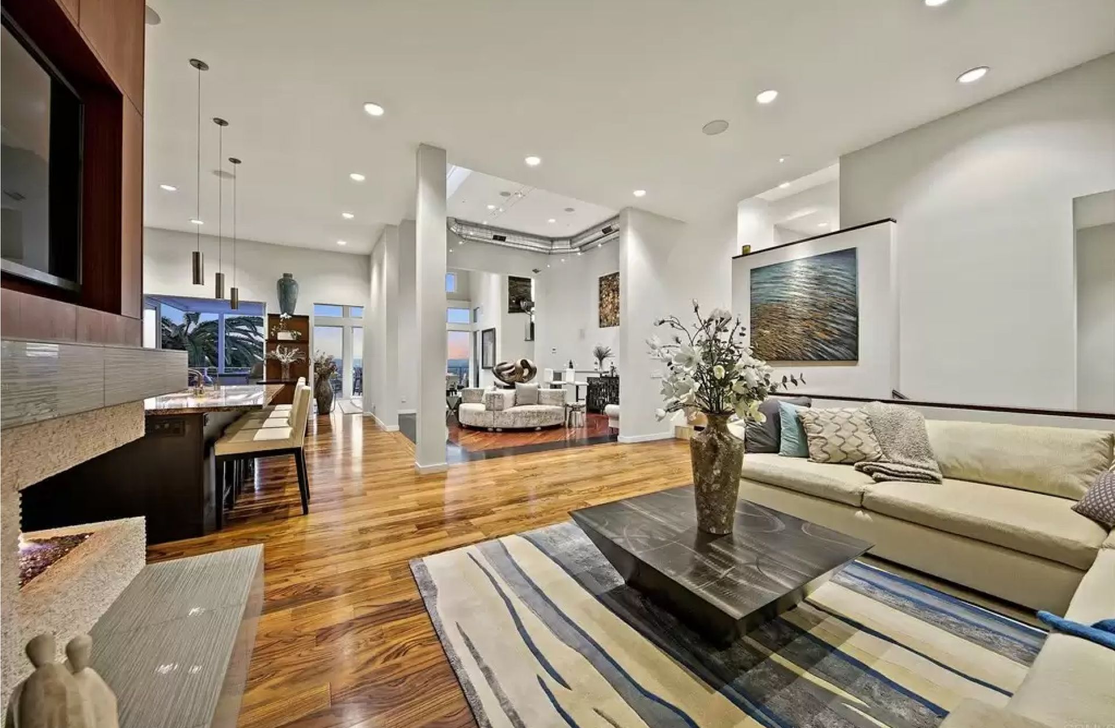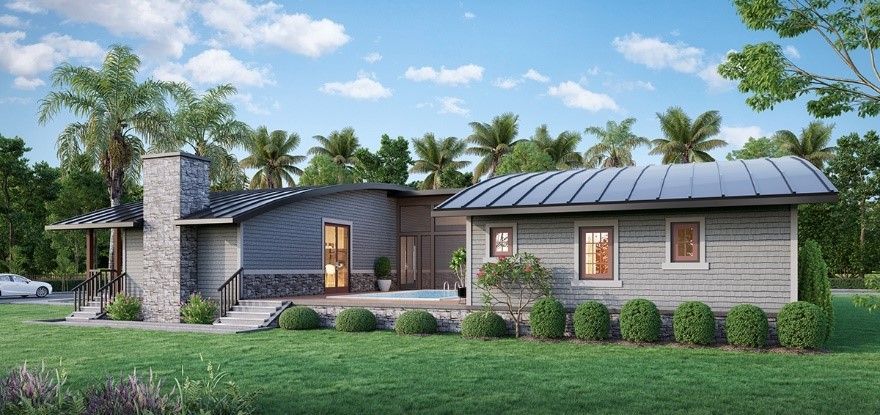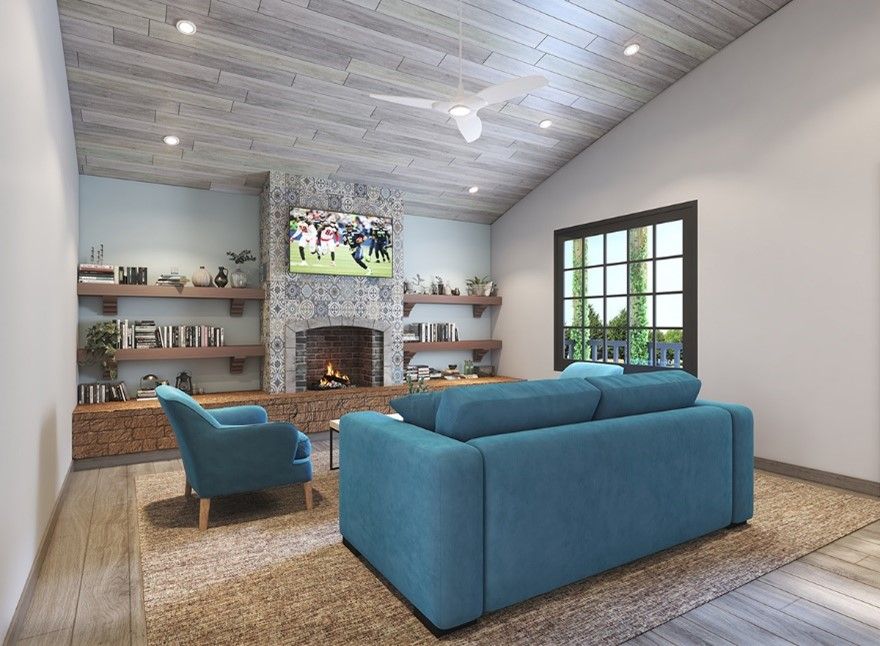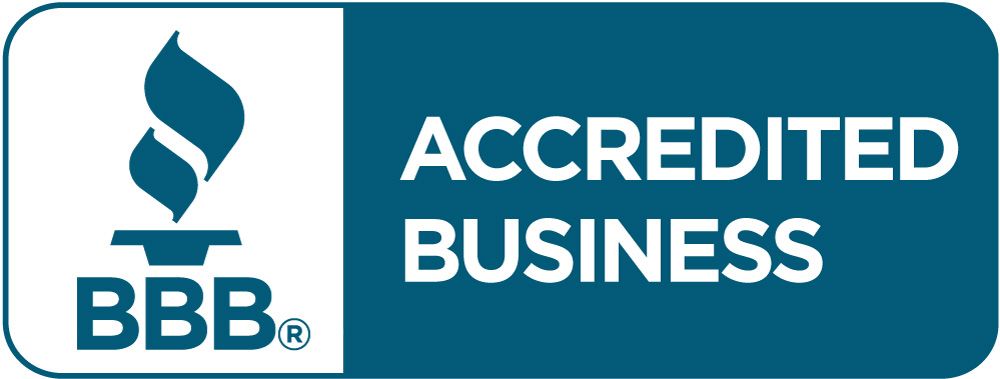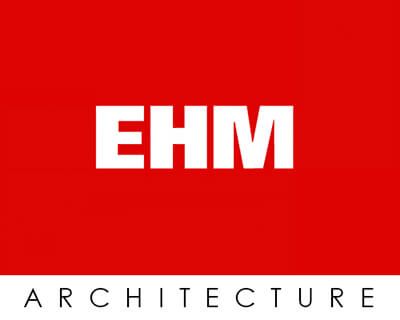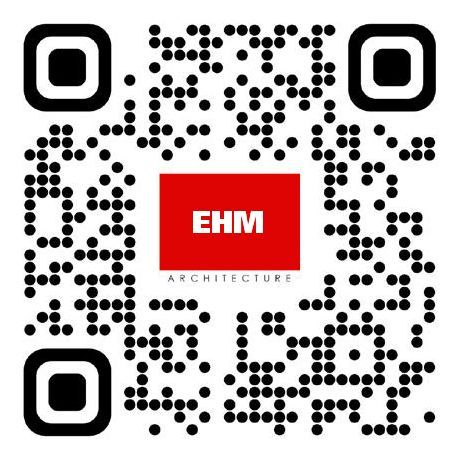Exceptional Custom Home Designs
Lawrence-Black Residence San Diego, California
This 5500 square-foot custom home was built in 1994. This three-story home features a central atrium and a split-level plan, taking advantage of panoramic views of Point Loma, Mission Bay and the Pacific Ocean. Located on Arista Street overlooking historic Old Town, this modern design was tempered by Craftsman detailing toacknowledge the prevalence of the Craftsman Style in Mission Hills. The home was published inSan Diego Home and Garden Magazine in 1998.
Arista Street Residence San Diego, California
This $750,000 remodel of and addition to the existing house, which Randal designed in 1993, is on a bluff in Mission Hills. The project involves build-out of the existing courtyard, addition of a new Retreat and second Master Bath, a negative-edge pool and a new 1,000 sf Guest House built into the canyon, with windows between the lower level and the pool. The project was designed to maximize both height and floor area, under the San Diego zoning ordinance.
Smith Residence Poway, California
Randal Ehm designed this 8,500 square foot custom home for developer Gene Smith in 2000. The home features suites for Smith’s sons, a second floor master suite, maid’s quarters, a game room, formal dining room and great room.
A 650 square foot cabana is oriented toward the spa and swimming pool, with a large existing boulder serving as a diving platform.
Buck Residence Lakeside, California
This three story 6,000 s.f. custom home was designed for CJ Buck, Vice President of Buck Knives Inc., for his family home. Perched on a hilltop overlooking Lake Jennings, the home required blasting of 300 cubic yards of granite for the day lit basement.
The house was designed in a hybrid of the Victorian and Craftsman styles, and features exposed heavy timber framing at vaulted ceiling areas. This project was completed in 1994.
Gator Beach House Vilano Beach, Florida
We designed this 2,600-square foot custom home using shipping containers for a high school classmate of Mr. Ehm’s and her husband. The home will be built two blocks from the beach on the Atlantic Ocean in Central Florida. Project features include a swimming pool with lanai, great room, craft room, a man cave and a motorcycle workshop. Cargo containers will be concealed by siding and stone veneer, with the containers as structural elements providing great protection against hurricane-force winds.
Seabeck Beach House Seabeck, Washington
Santa Cruz Summit Santa Cruz, California
Originally designed for a creekside site in Riverside County, this 4,500 square foot home is being built on speculation on a mountaintop overlooking Carmel, Monterey, Santa Cruz and the Pacific Ocean. This $1.5 million home is a dynamic work of Modern Architecture. The house will have water coursing through it, under the floor below tempered glass panels, and then pouring down the stone veneer and cascading into the pool below.
The house features a Great Room with indoor garden, Wine Room, Guest Suite and a Master Suite with exterior garden decks.
Contact us at 877-299-5453, and let's begin crafting a custom home that reflects your unique style and needs.




