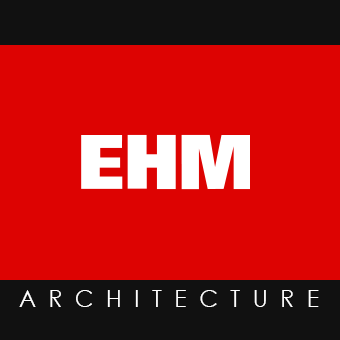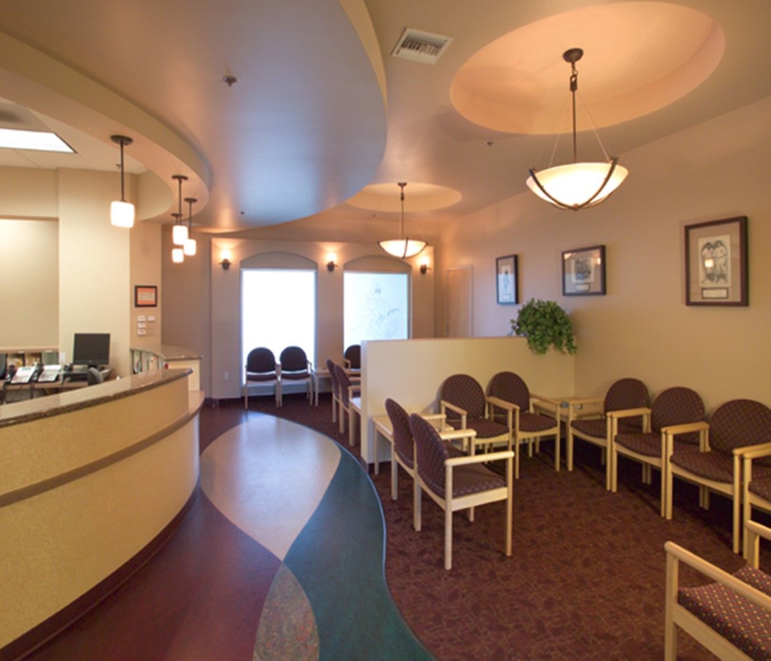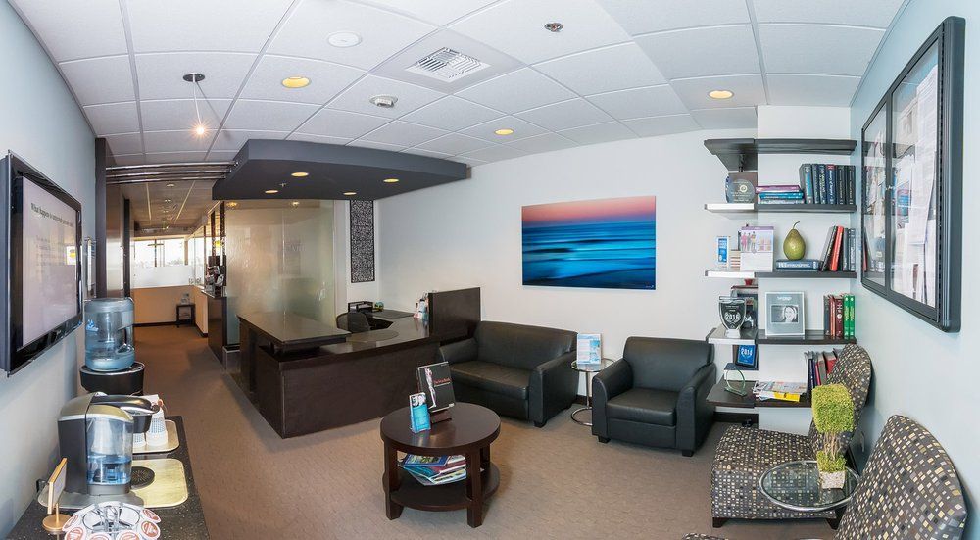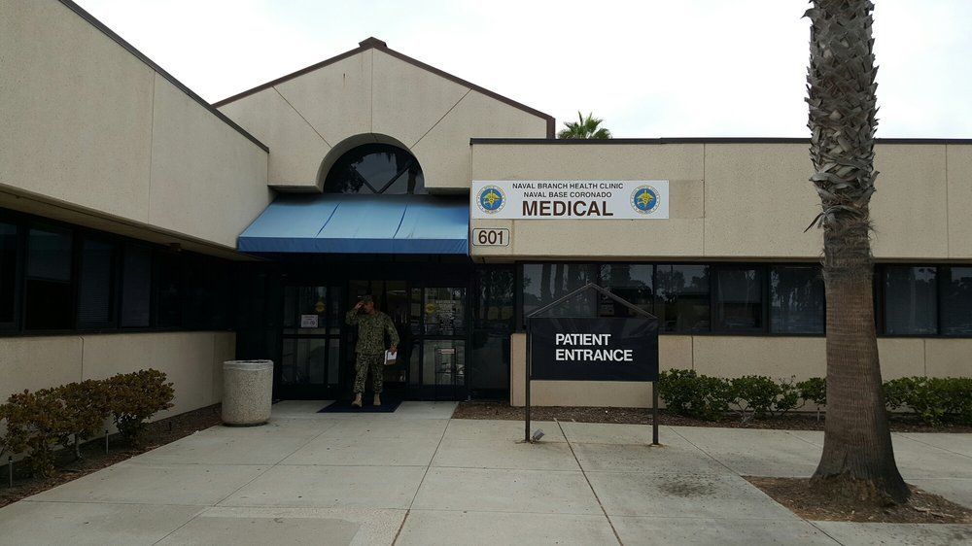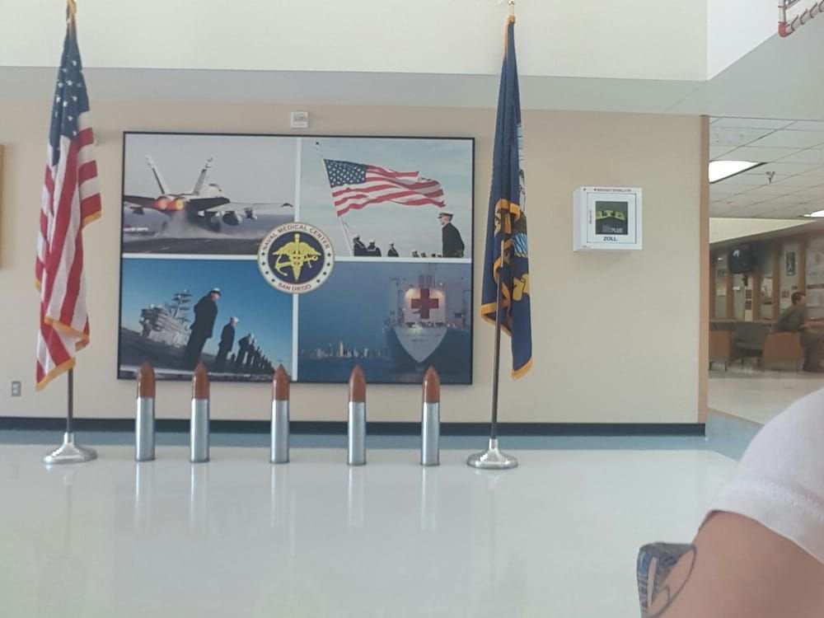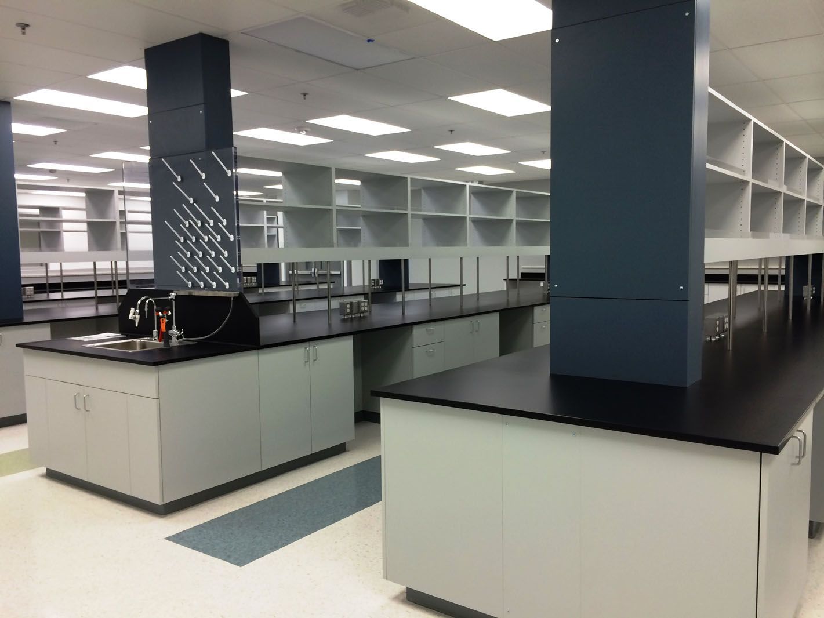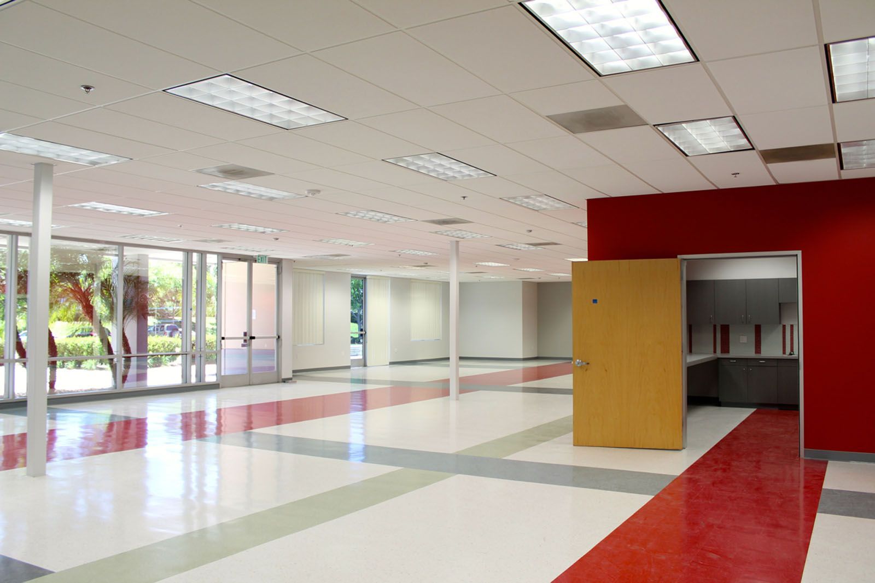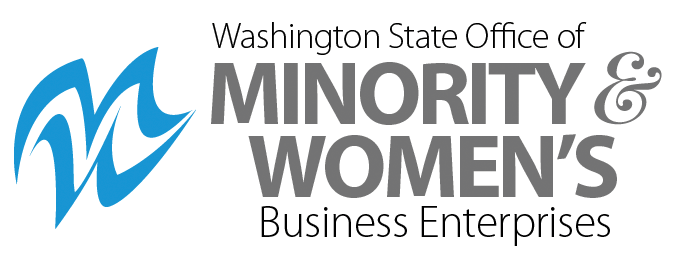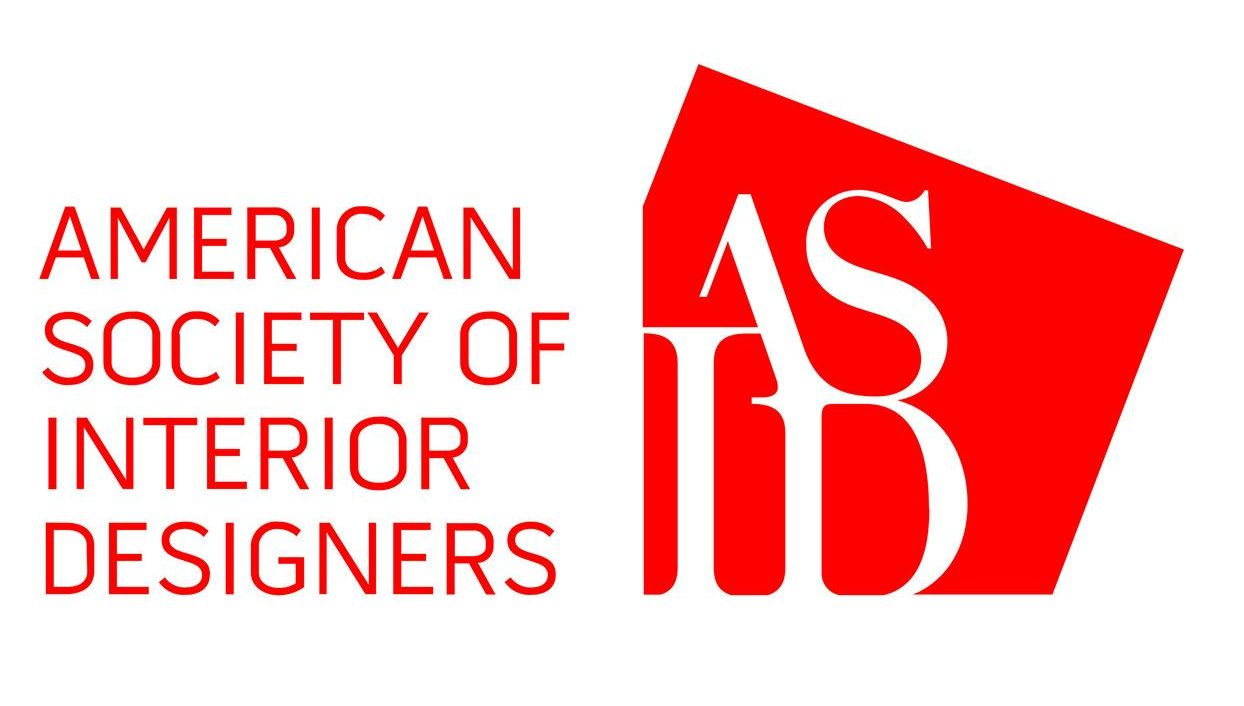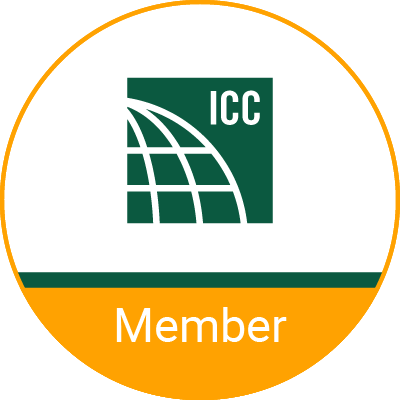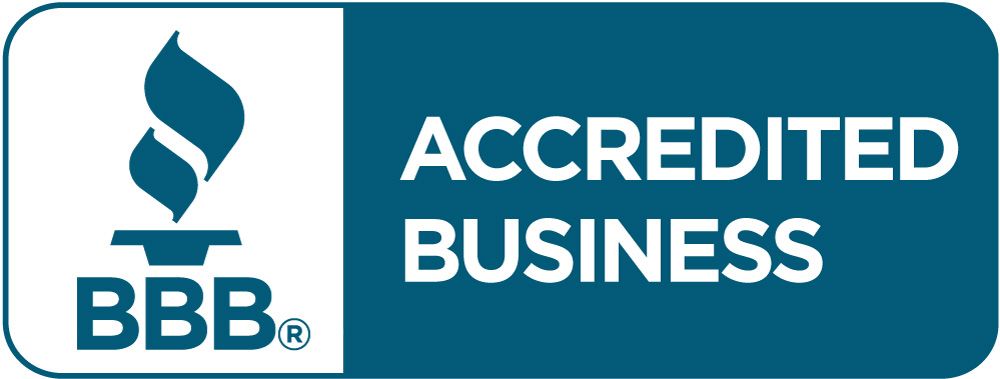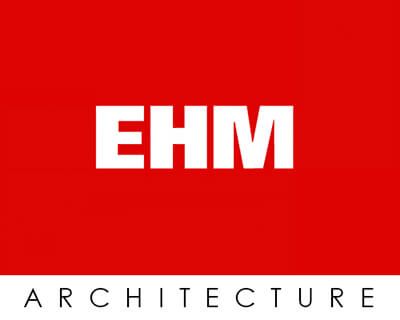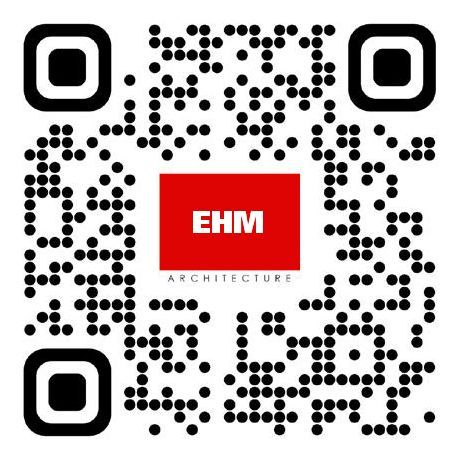holistic Health Care Environments
Clinical Neurological Research Institute San Diego, California
We have designed several projects at CNRI, a former full-service hospital, including medical office tenant improvements, conversion of the 4-story former convalescent wing into a grade 9-12 high school serving 900 students, and a lot separation through the building which required entitlements and 4-hour fire-rated construction.
Hancock Medical Center Murrieta, California
We served as Architect for this 24,000 square foot Class A medical office building in 2008. Services included Needs Assessment, Programming and Space Planning for the 200-employee major tenant. The building features a pharmacy, a deli, an x-ray facility, medical and dental offices, physical therapy facilities and an aqua therapy pool.
Naval Base Coronado Medical Center Coronado, California
Accriva Diagnostics San Diego, California
As part of our ongoing service to Cleanrooms West, we designed tenant improvements to this existing facility to incorporate a new cleanroom within a critical virus research facility. Improvements included new research labs, open office area, ADA compliant restroom certifications, HVAC systems, power and lighting.
Redefine healthcare spaces for optimal patient care by calling us at 877-299-5453, and let's collaborate on designing innovative and healing environments together!
