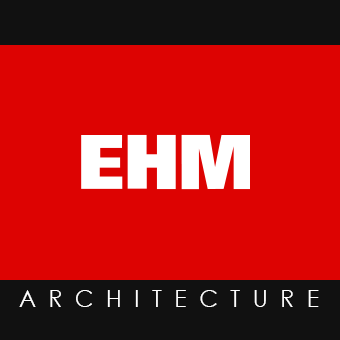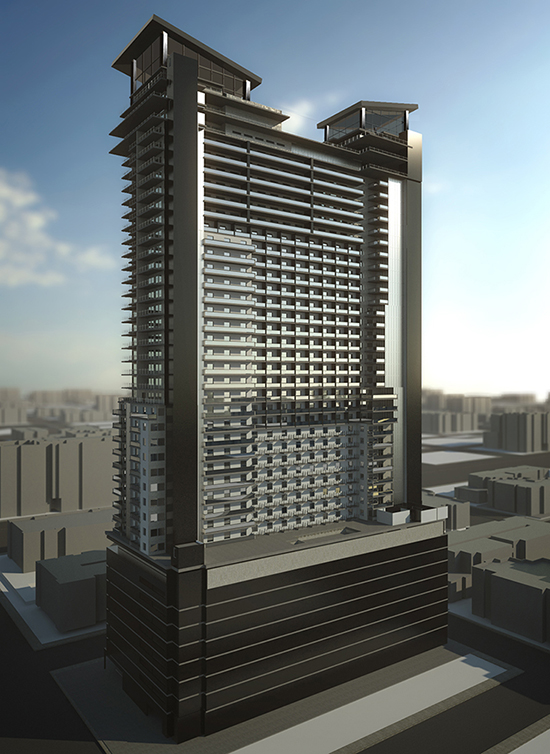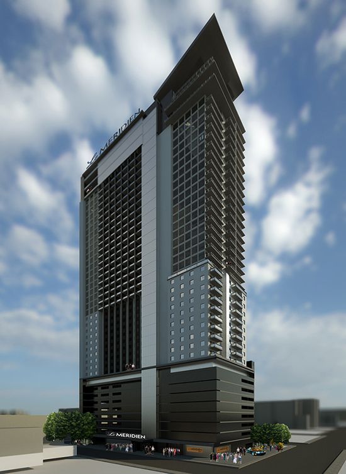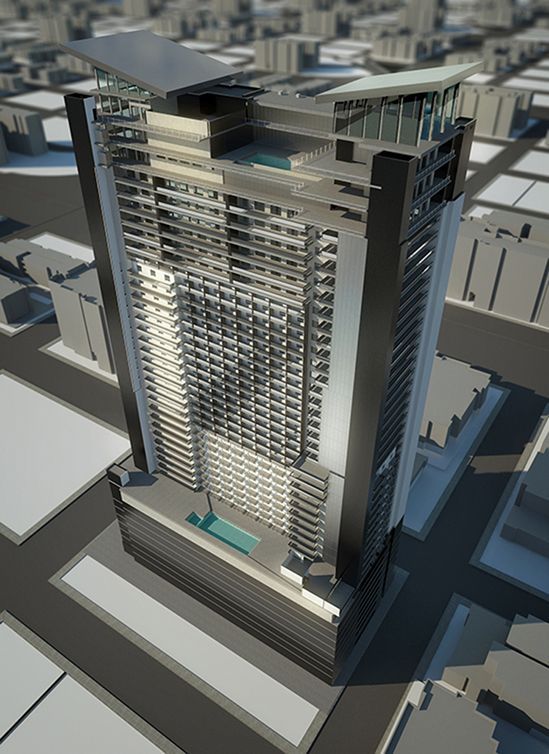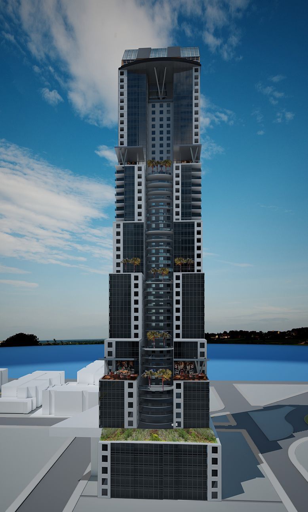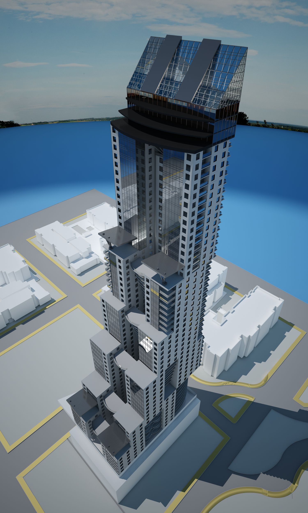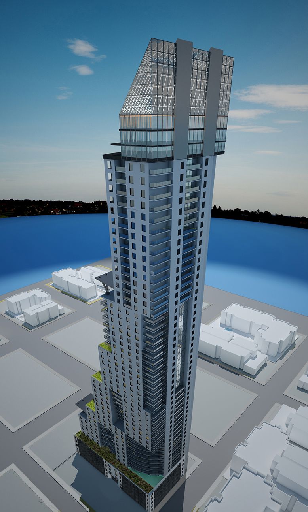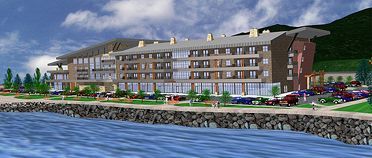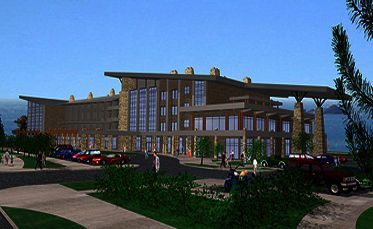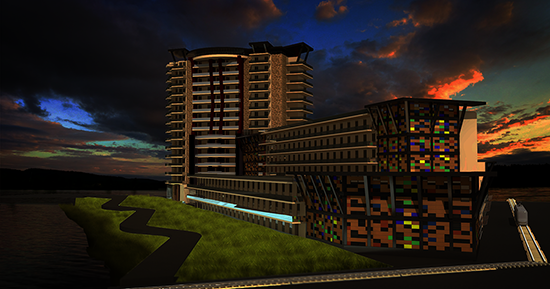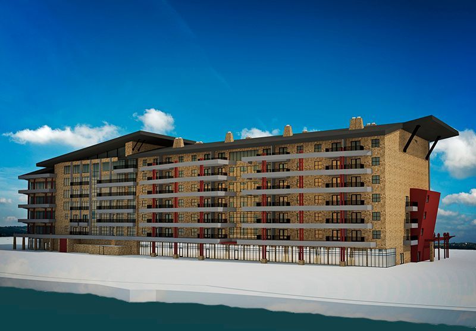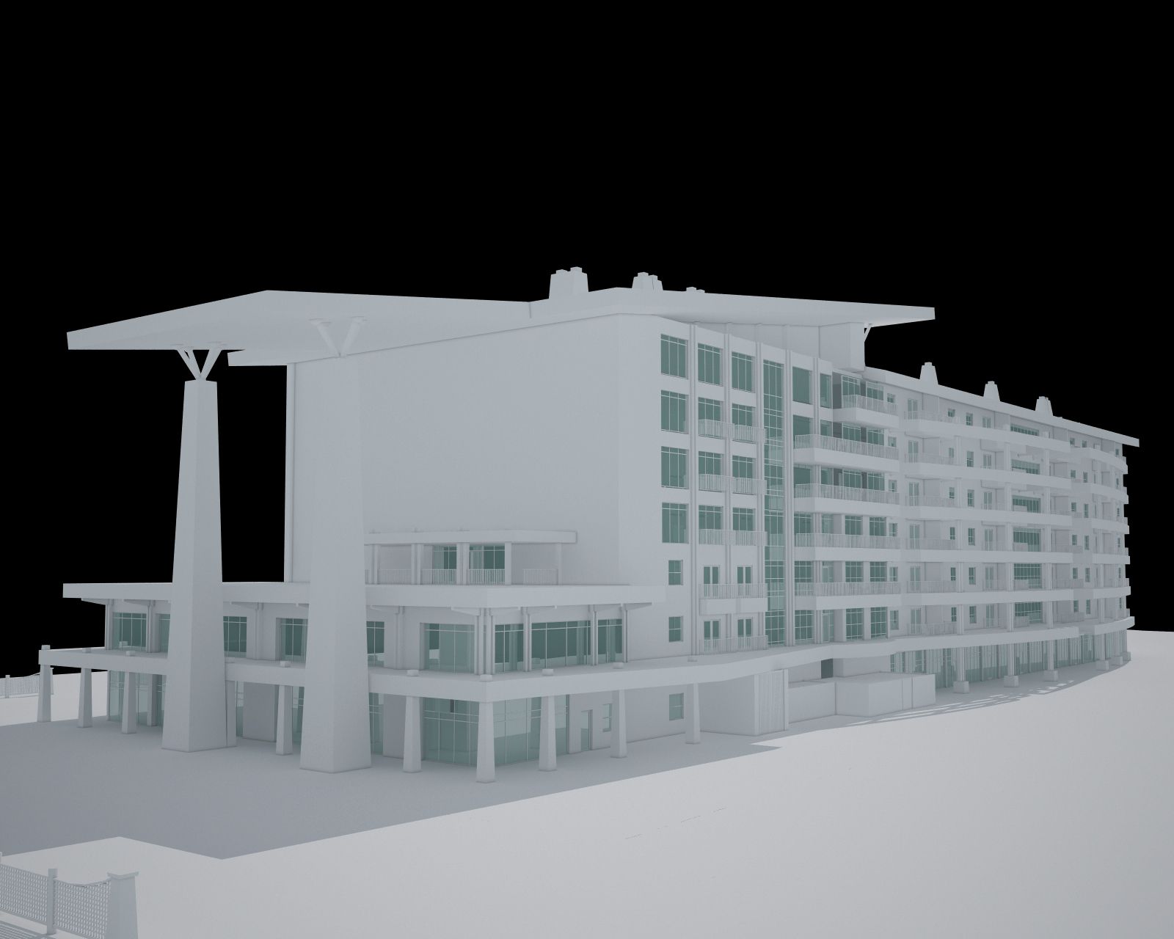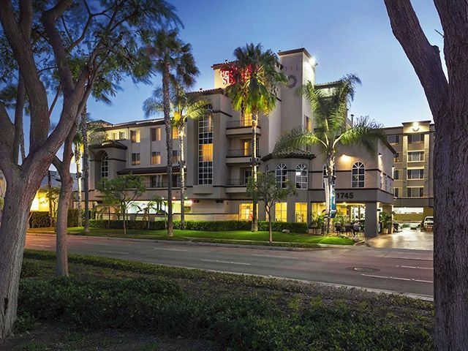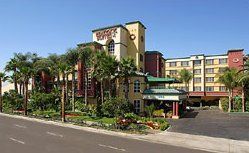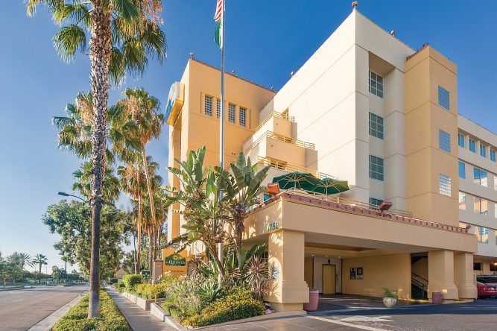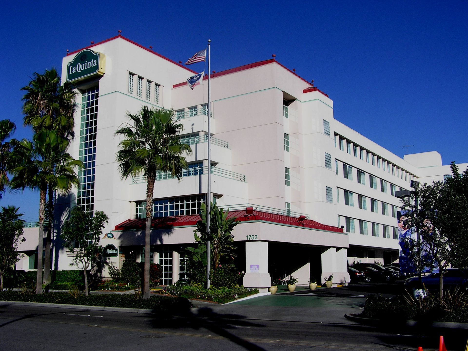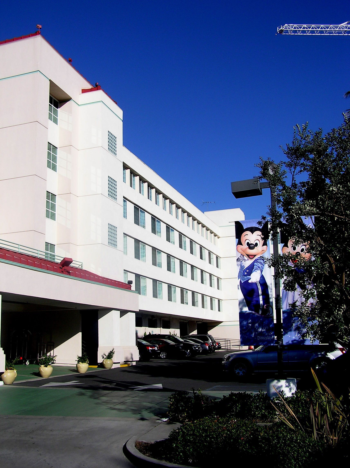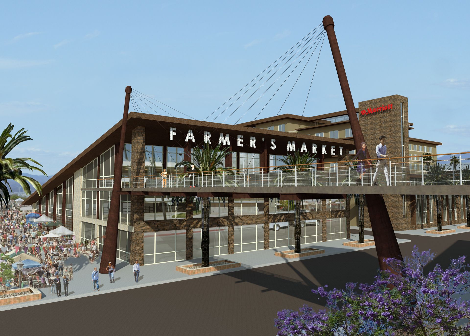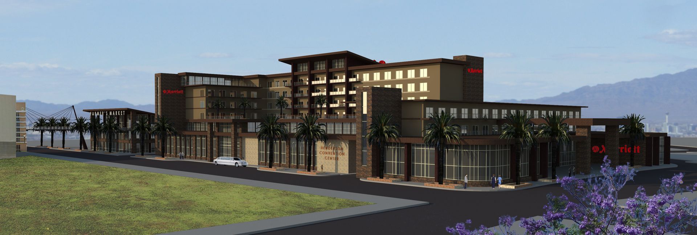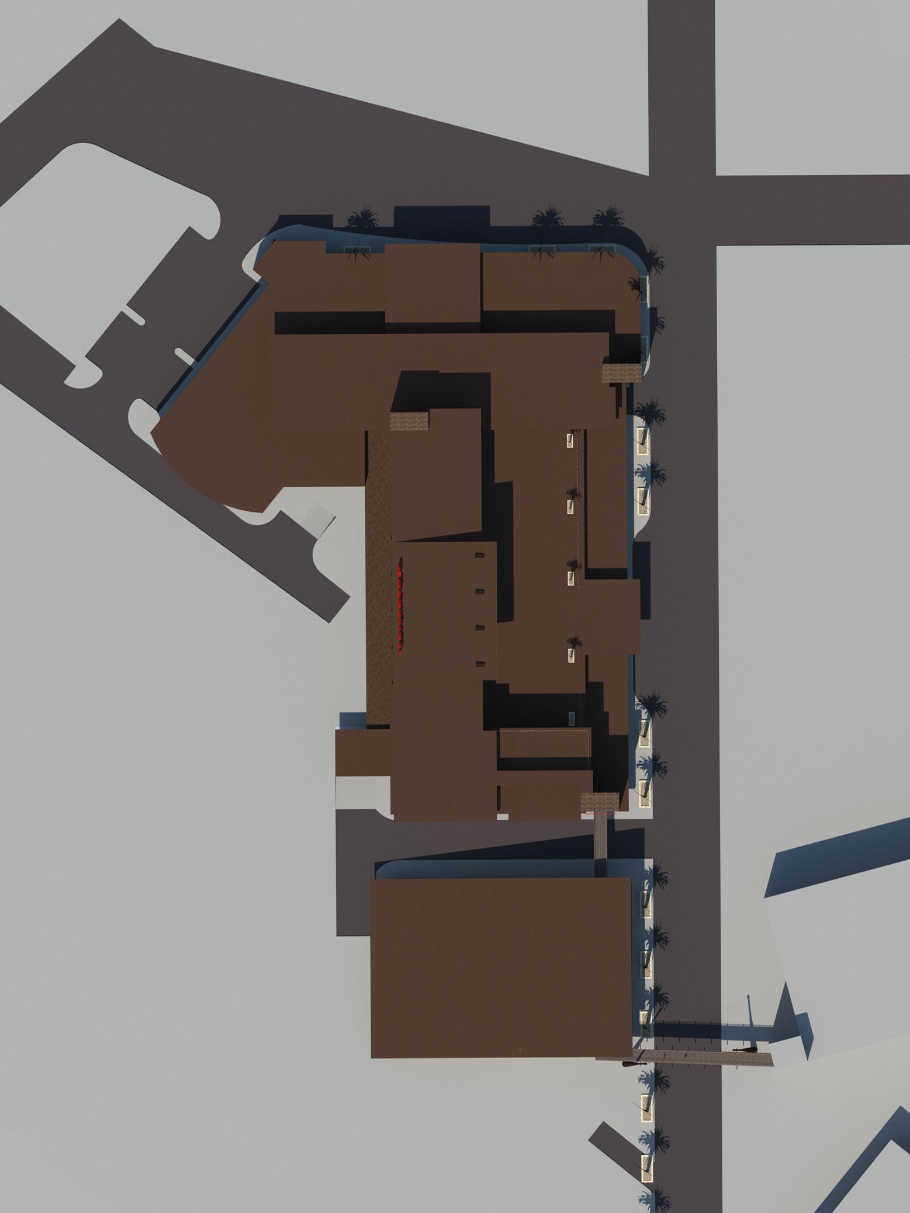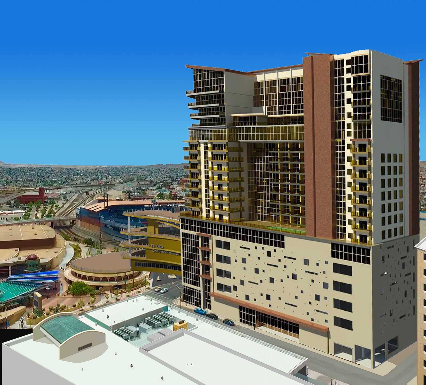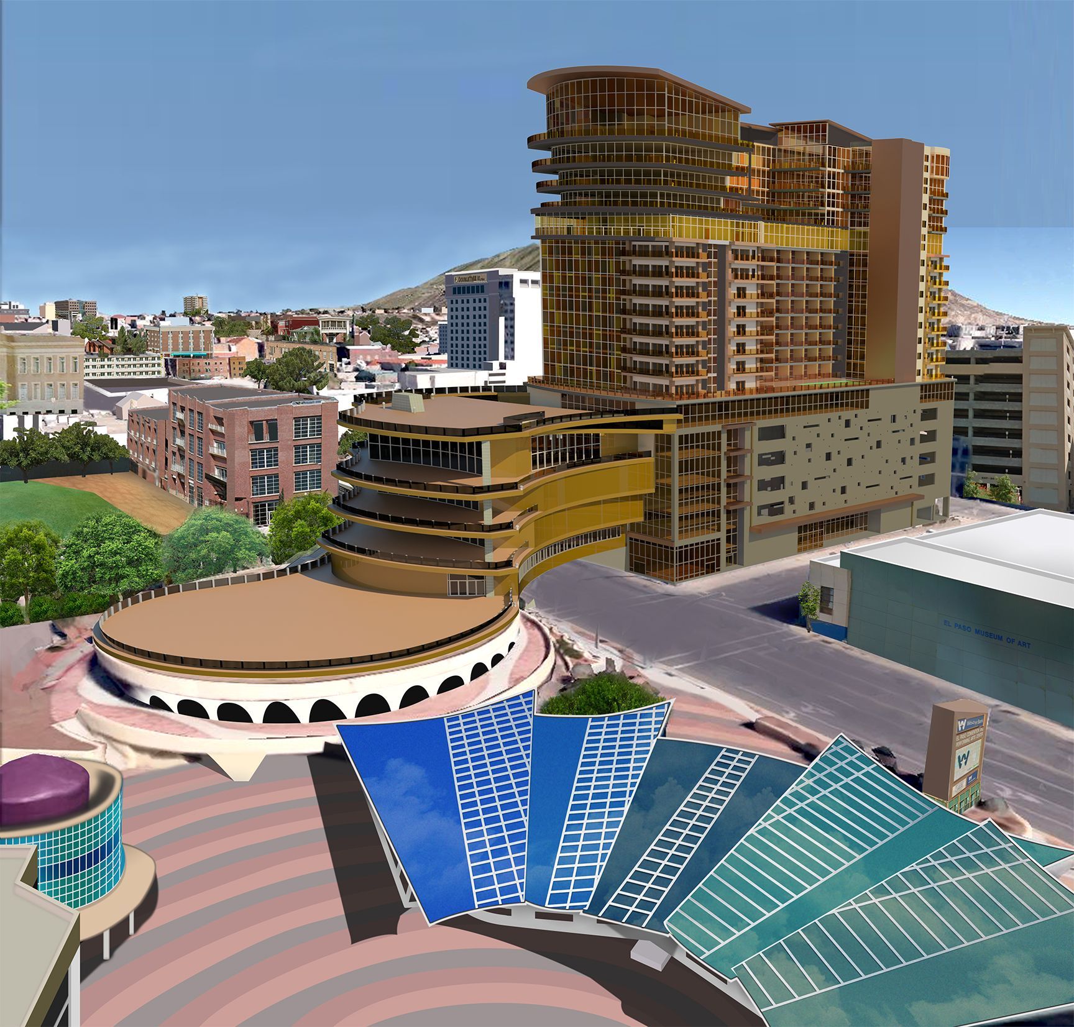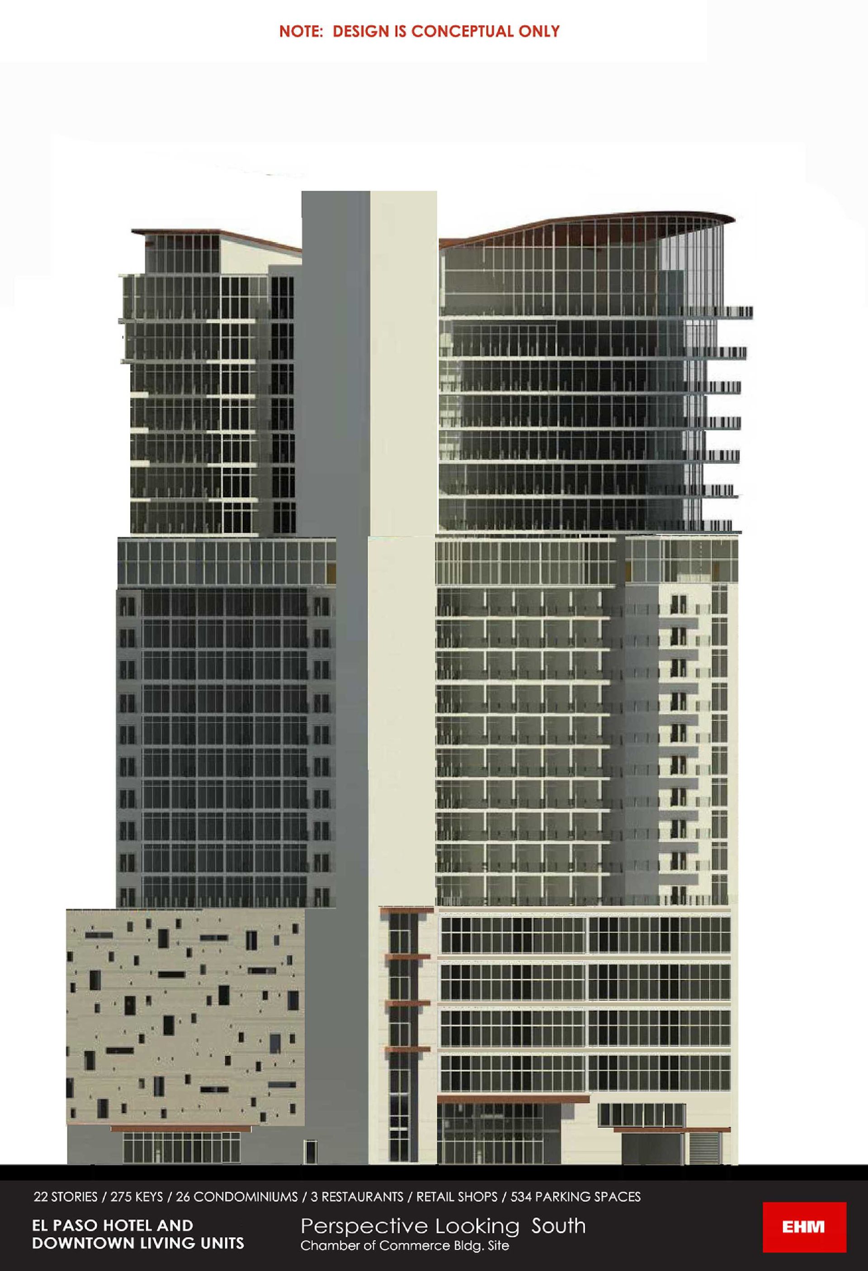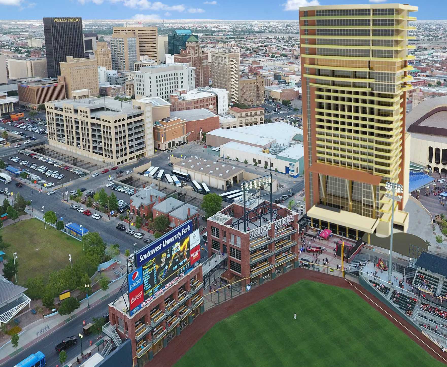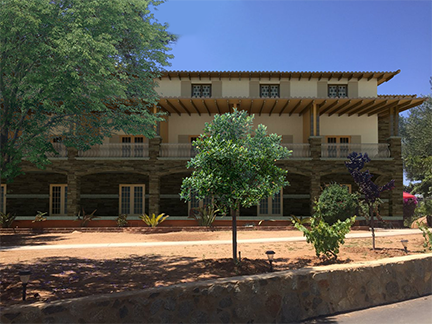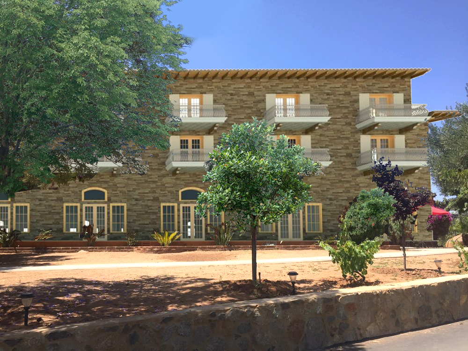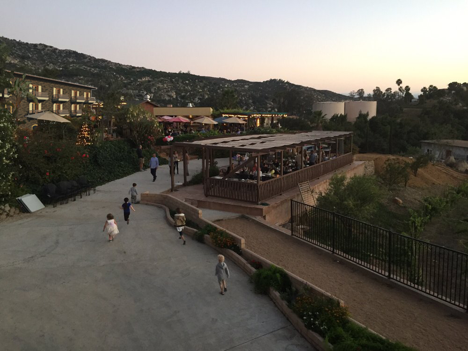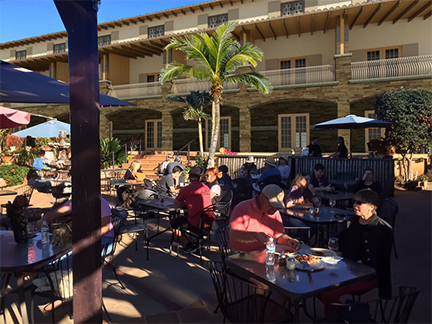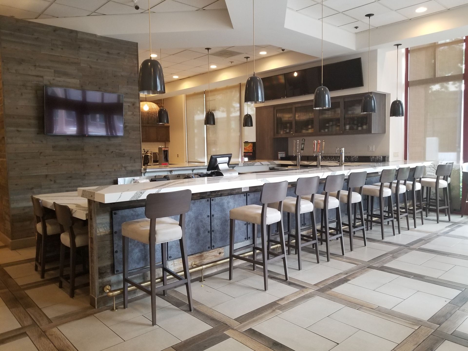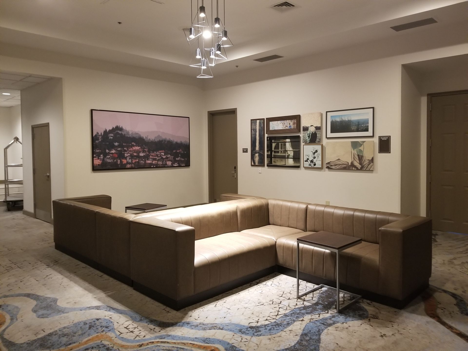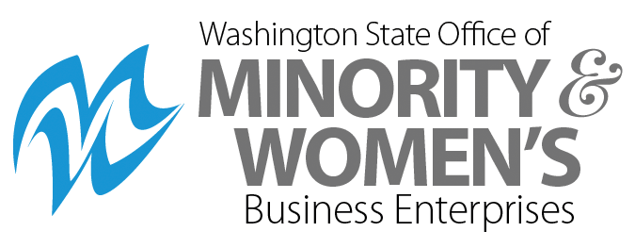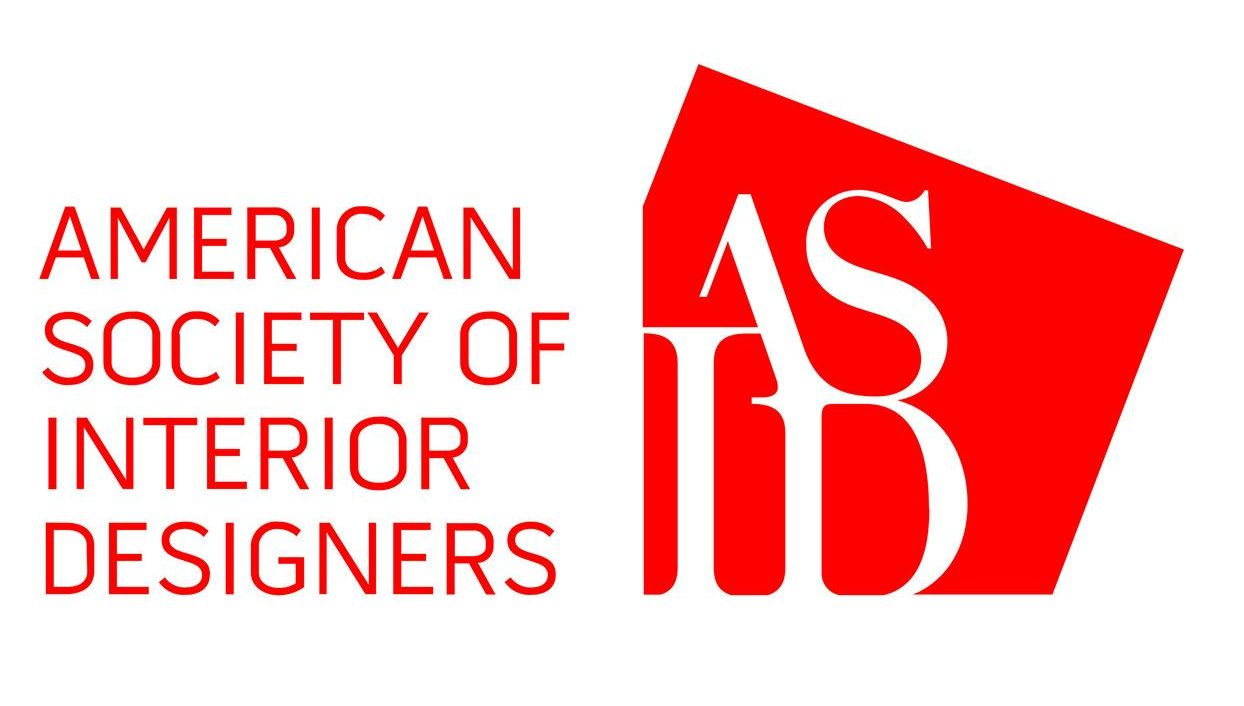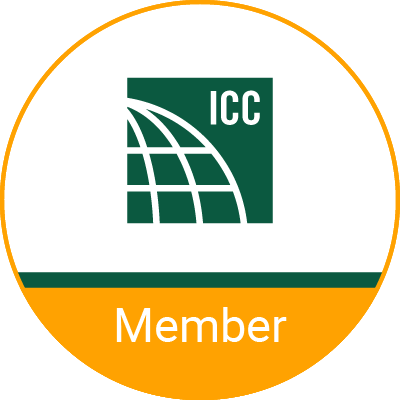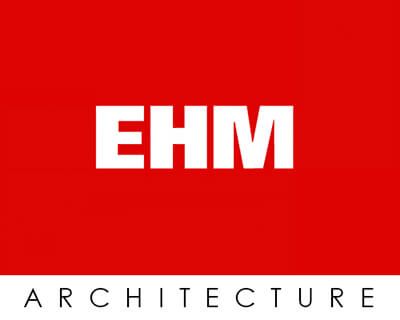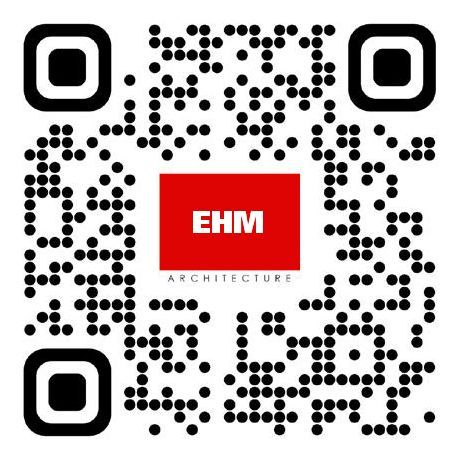bold hotel designs
Le Meridien Hotel and Residences Austin, Texas
Principal Architect Randal Ehm is developing this project in downtown Austin. This 280-room luxury hotel with170 upscale condominiums features Austin’s only public observation deck, with a rooftop restaurant and lounge. The hotel is to be built directly across Red River Street from Austin Convention Center, and is just a few blocks away from the popular 6th Street nightclub area. The rear of the property fronts Waller Creek, where we will have a creekside pub. The structure will become a prominent feature on theAustin skyline.
Radisson Blu Gaslamp San Diego, California
Principal Architect Randal Ehm designed planned to personally develop this 400-room luxury hotel project in San Diego’s Gaslamp District. This 500-foot tower would have been built directly across Park Boulevard from the new Central Library, across K Street from the then-proposed Chargers Stadium. Petco Park is two blocks west of the site. The San Diego Trolley runs along Park Boulevard. The upper floors feature panoramic views of downtown, San Diego Bay, the Pacific Ocean and Tijuana, Mexico. The project was abandoned when the Chargers moved to Los Angeles.
Marriott Hotel Port Angeles Port Angeles, Washington
Architect Randal Ehm designed this project for development with the City of Port Angeles, in response to its request for development of a waterfront hotel and convention center. The project features a four-story, 175-room full-service hotel with 10,000 square foot ballroom, 6.000 square feet of conference space, a full-service restaurant with lounge and an indoor pool. The existing adjacent pier will be expanded for boat and float plane moorage, taking advantage of the site's proximity to the Strait of Juan deFuca, the San Juan Islands, Seattle and Victoria, British Columbia. Mr. Ehm made history by facilitating the State’s first-ever exchange of aquatic tidelands in a land swap with Department of Natural Resources, enabling him to develop the new Harborside Park with frontage on both Port Angeles Harbor and the Valley Creek Estuary. He also helped change State law, by successfully lobbying the Shoreline Hearings Board to limit its jurisdiction to only those building elements falling within 200 feet of MHHW.
Radisson Blu at the Park San Francisco, California
Randal Ehm designed this 500-room hotel and entertainment venue in 2013. As co-developer of the $300 million project, Mr. Ehm focused on the site’s proximity to AT&T Park, the San Francisco Giants’ new baseball park, as a sports-oriented entertainment venue. He incorporated a Tilted Kilt Pub, which he was to own outright, a Dave & Buster’s Restaurant and Sports Bar, an 8-screen theater, and other sports-related entertainment venues. The project was abandoned when the property was purchased out from under Mr. Ehm’s development partner.
Diamond Bay Resort San Francisco, California
This 15-acre urban redevelopment project is being developed by Ehm Architecture on San Francisco Bay. The $546 million project on three city blocks includes a 517-room 5-star waterfront hotel, 250 condos, 200,000 square feet of retail and 50,000 square feet of office space.
We’ll build a new wharf with two large and dynamic restaurants, and will have a water-level dock with a variety of maritime businesses for a unique visitor experience. The site is north of Candlestick Park and Hunter’s Point.
Peacock Suites Hotel Anaheim, California
La Quinta Hotel Anaheim, California
Henderson Convention Center / Marriott Conference Hotel Henderson, Nevada
In response to City of Henderson’s Request for Proposals, Principal Architect Randal Ehm assembled a stellar Development Team to pursue development of this new $90 million Convention Center and Hotel. Within two weeks, Mr. Ehm orchestrated a phenomenal effort to secure the participation of a major investment group, a management company to handle both facilities, a construction management company to build them, a Henderson architect who gave us a local presence, an incentives expert and a group of talented and greatly experienced design and engineering consultants, Due to late confirmation that the investment group would participate, Randal designed the project and his staff produced the renderings below in just five days.
The project features a 60,000 gross square foot convention Center, a 183-room full-service hotel, a 150-seat restaurant and lounge, retail spaces and a large indoor-outdoor pool pavilion. A showpiece of the project is a new 12,000 square foot, three-story Farmer’s Market with a new suspension bridge for pedestrians.
El Paso Hotel and Children’s Museum El Paso, Texas
Principal Architect Randal Ehm’s development company, Ehmpire LLC, is proposing to develop this 275-room hotel through a Public-Private Partnership with City of El Paso. The project will provide the City with a state-of-the-art hotel to serve its conventioneers, and will provide a conference center linkage spanning over Santa Fe Street to the existing Convention Center. As the site we prefer to develop on is City-Owned but already earmarked for construction for a Childrens’ Museum, we are proposing to build the museum over the Santa Fe Street linkage and to give it its own aesthetic identity, separate from the hotel. Project amenities include a large public deck adjacent to the San Diego Padres farm-team’s ballpark, a 10th-floor restaurant and bar with outdoor patio overlooking the ballpark, and 25 upscale condominiums with clubhouse and pool.
El Paso Convention Hotel El Paso, Texas
For Ehmpire LLC, we designed this 28-story building to accommodate a 275-room upscale hotel, and 26 luxury condominiums. Project amenities include a large public deck overlooking the San Diego Padres farm-team’s ballpark, a 19th-floor restaurant and bar with outdoor patio overlooking the ballpark, and 50,000 square feet of conference space.
Cordiano Winery Bed & Breakfast Escondido, California
The scope of this project was to demolish an existing single-story house, which served as the vintner’s home as he established his 40-acre vineyard. The new building is located within the footprint of the original home. Largely to be used for weddings and special events, the first floor features a Tasting Room, Dining Hall, Catering Kitchen, B&B Lobby and Office. We designed a two-story scheme with 8 guestrooms and a Bridal Suite at the second floor, and a three-story version with 18 guestrooms and a third-floor Bridal Suite. The project remains unbuilt.
Residence Inn RiverPlace Portland, Oregon
Call us at 877-299-5453, and let's create unforgettable experiences for your guests!
