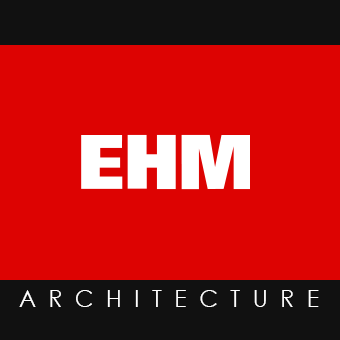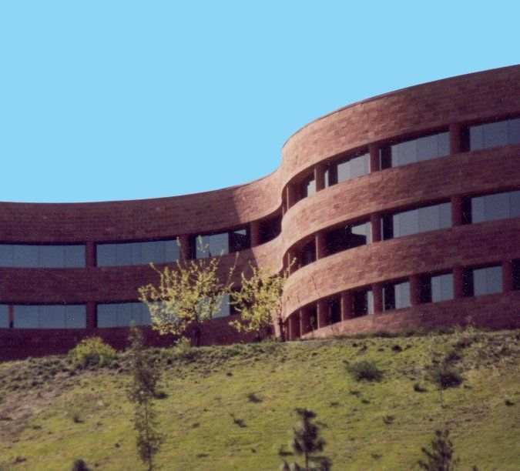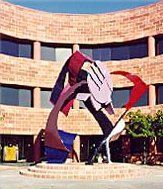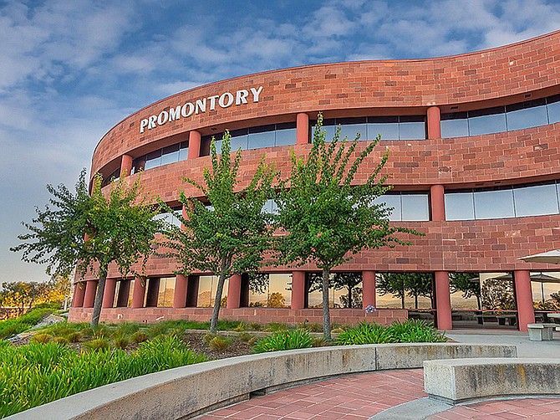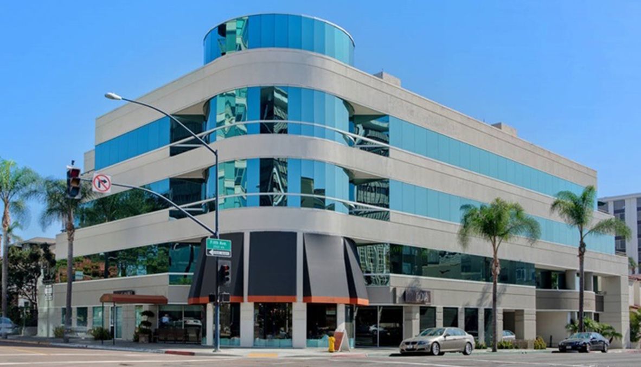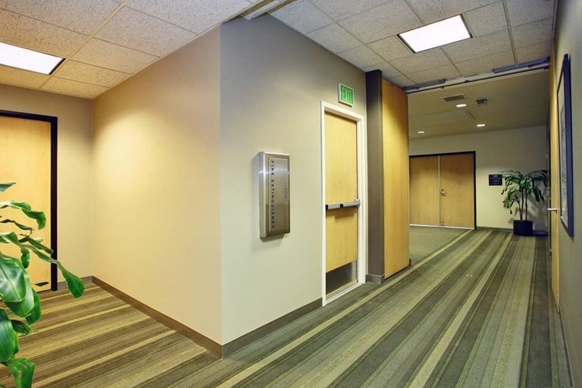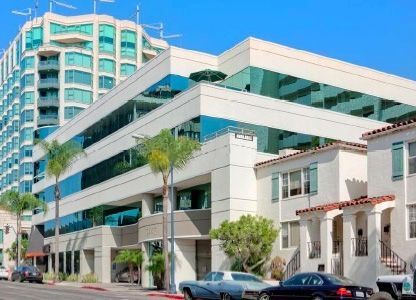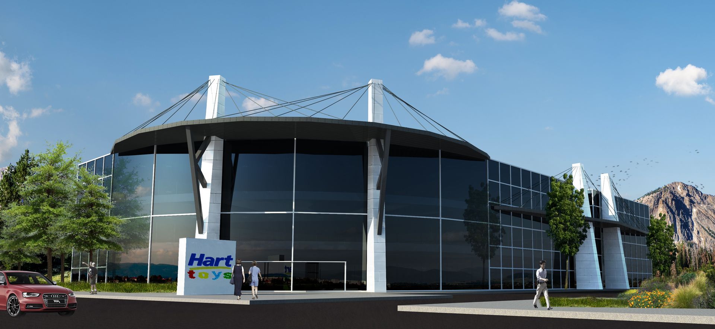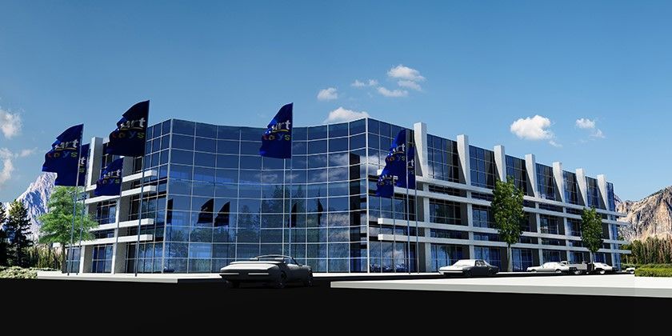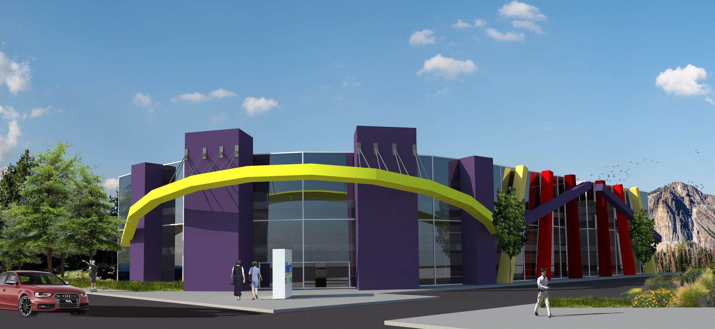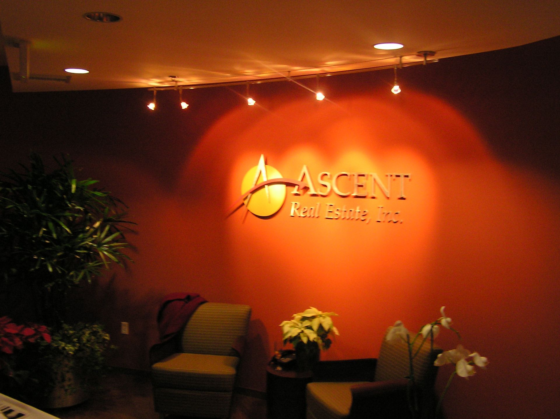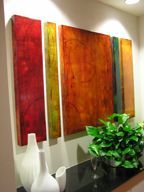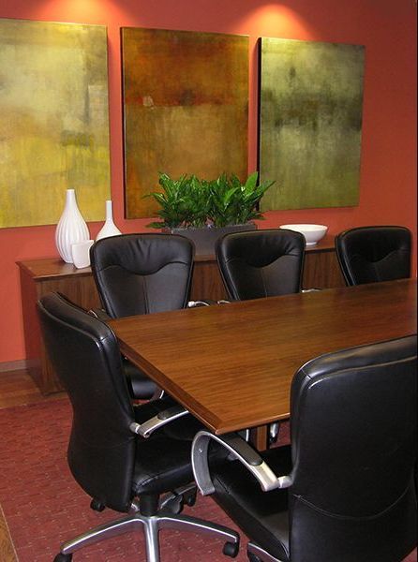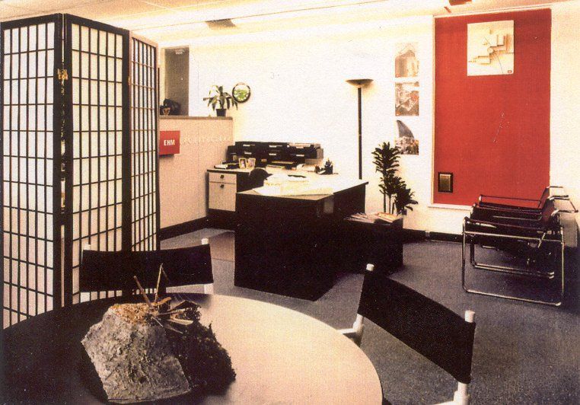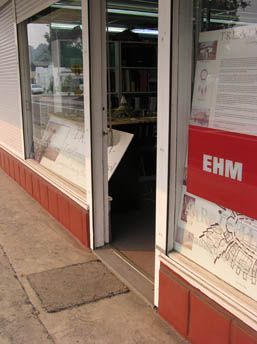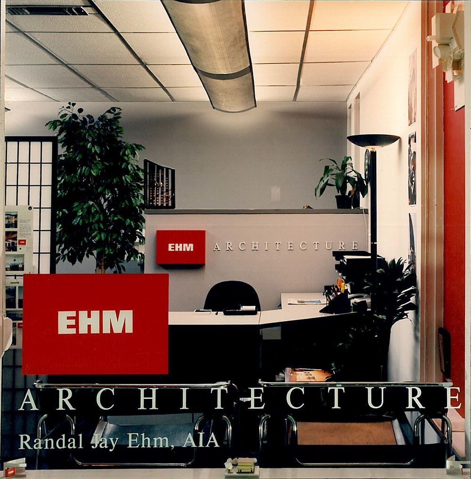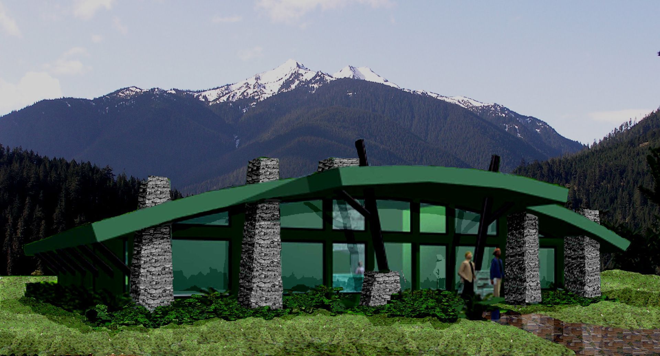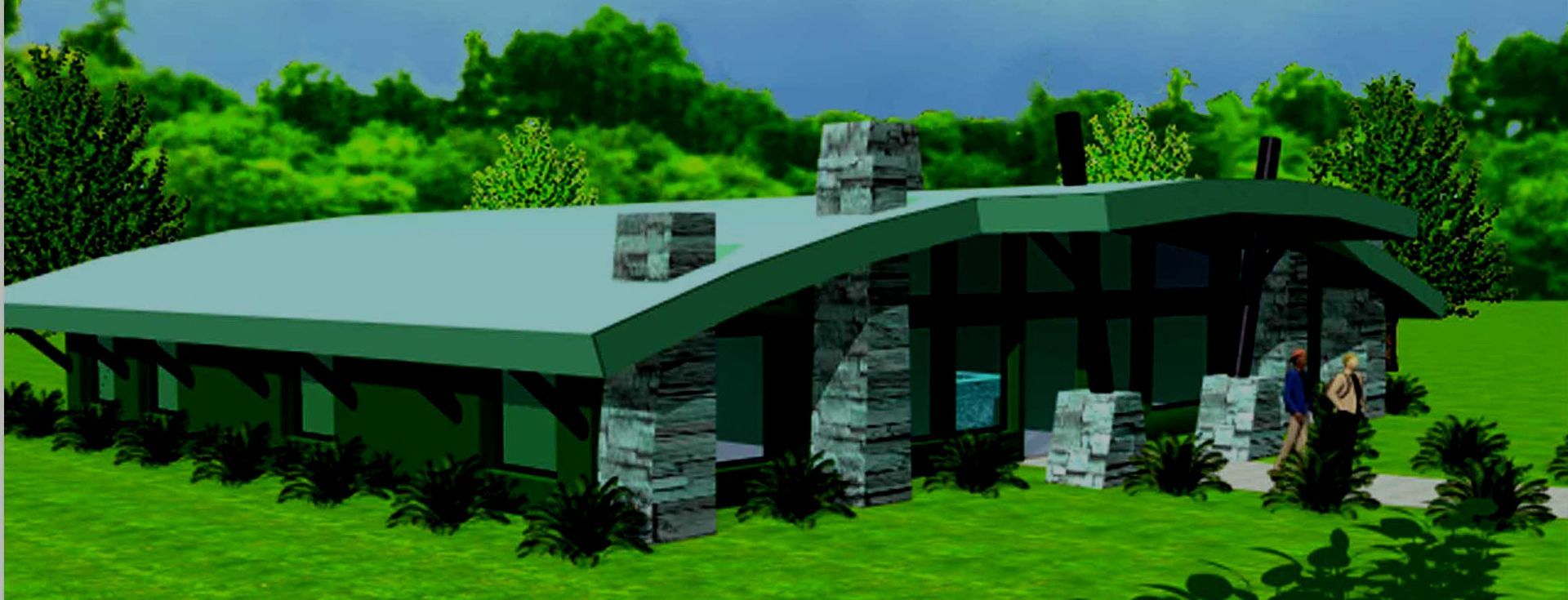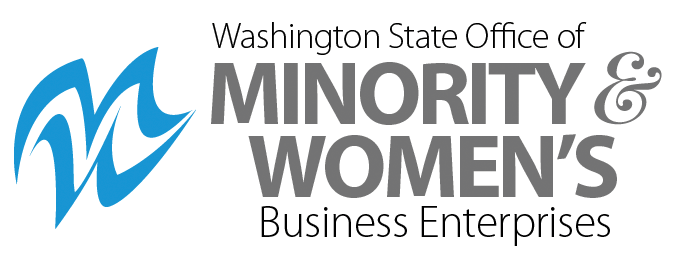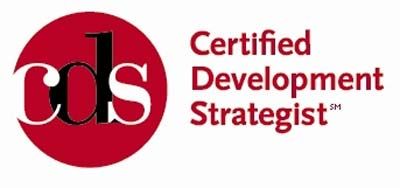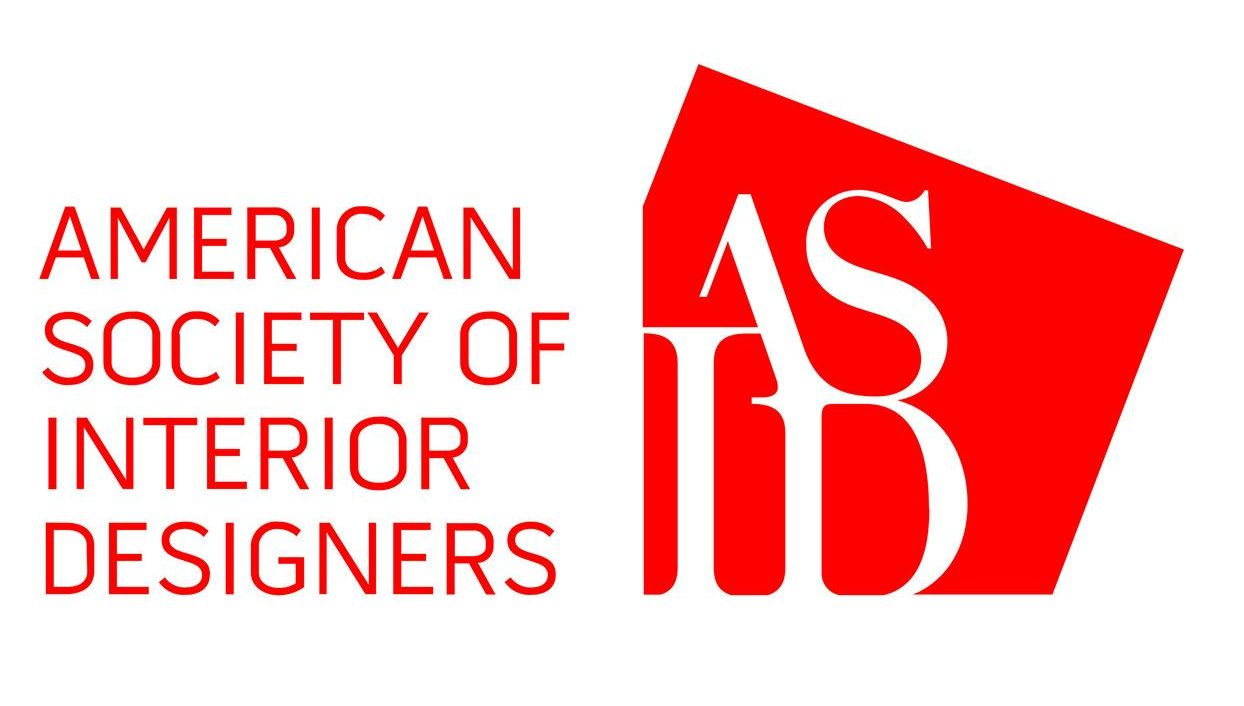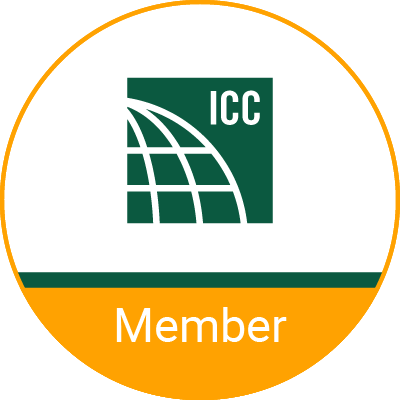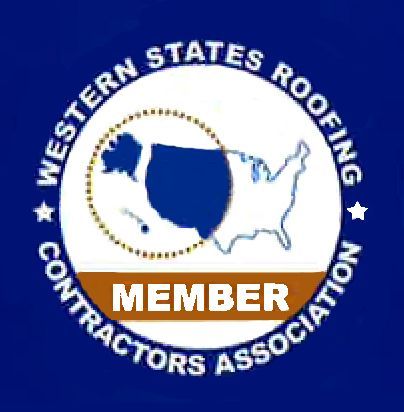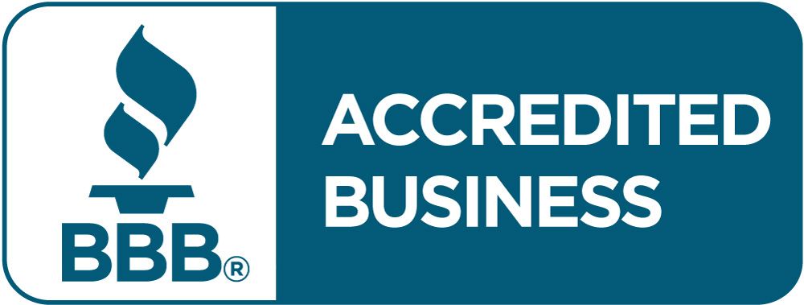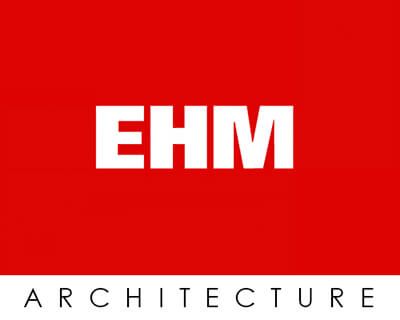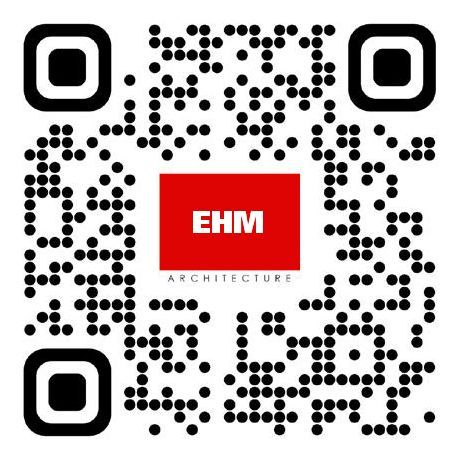modern Commercial Office Buildings
Promontory Office Building Rancho Bernardo, California
This 100,000 square foot Class A office building was initially constructed as a shell building. We then provided tenant improvement services to seven tenants on 80,000 square feet of the build-out, providing Needs Assessment, Programming and Space Planning services for a 160-employee anchor tenant. The project features Indian Sandstone cladding, a sculpture court, exercise facilities and a cafeteria. The building islocated on a bluff top overlooking the community of Rancho Bernardo and the Cleveland National Forest.
Fifth at Laurel Corporate Center San Diego, California
Hart Toys Corporate Center - Vancouver, Washington
Ascent Real Estate San Diego, California
We designed this 6,800 square foot tenant improvement for an upstart real estate company in 2005. The 85-agent realty office includes an annex for 30 mortgage and lending service agents. Services included Needs Assessment, Programming, Space Planning, Schematic Design, Construction Documents, Bidding & Negotiation and Construction Administration. The offices were built within an existing shell space.
Ehm Architecture San Diego, California
Principal Architect Randal Ehm designed and built this tenant improvement for his office in Mission Hills. He completed the work in one month. The project features Japanese shoji screens for which Randal designed hand-forged steel floor mounts, and perforated light screens that were fabricated by Art of Blacksmithing Design. The light screens reduce the visual impact of existing fluorescent light fixtures, which were retained for economy and practicality. Mr. Ehm purchased the office building in 1999.
Port Gamble S’Klallam Housing Authority Kingston, Washington
This 6,000 square foot office building was designed for the Port Gamble S’Klallam Tribe under an invited competition. The project features passive solar systems including large roof overhangs, thermal massing and flagstone heat retention walls as well as greywater systems and natural daylighting. The project was designed in our pursuit of an appropriate Northwest Style, and evokes the spirit of the Tribe through its sculptural and cultural language. Services included Needs Assessment, Programming and Space Planning.
Contact us at 877-299-5453, and let's create functional and inspiring commercial office spaces tailored to your needs and brand.
