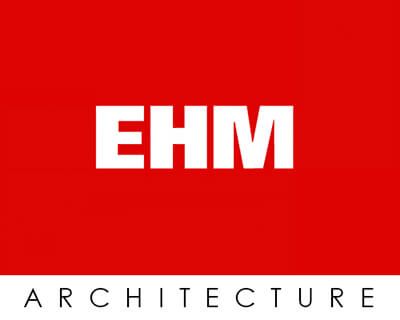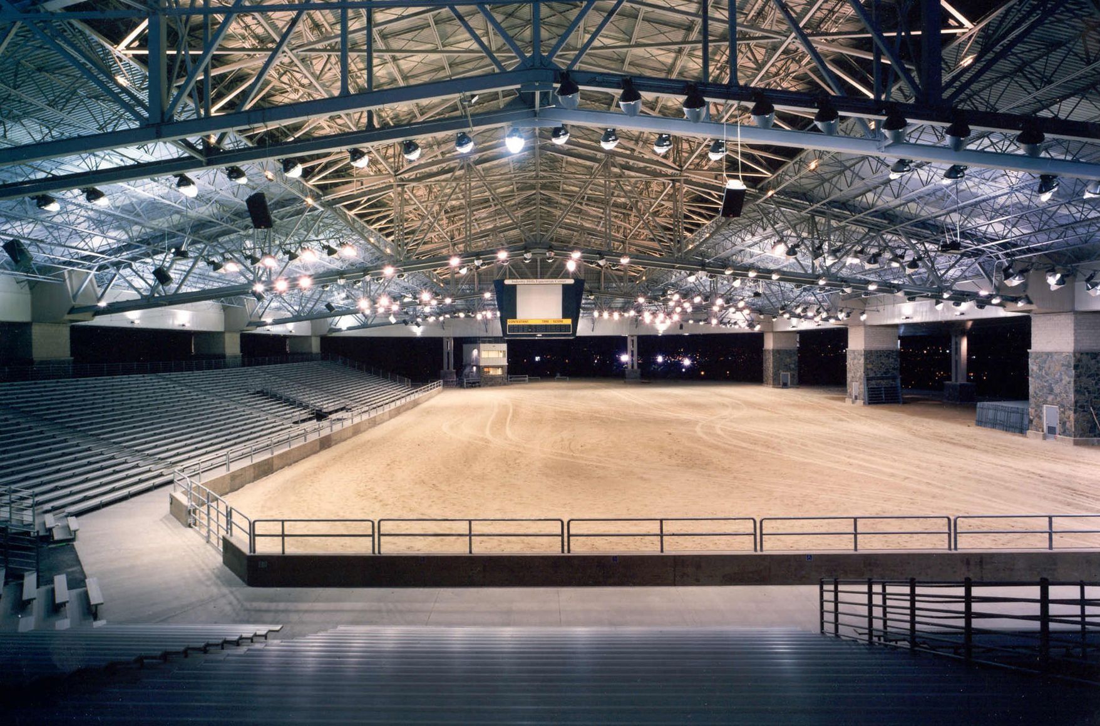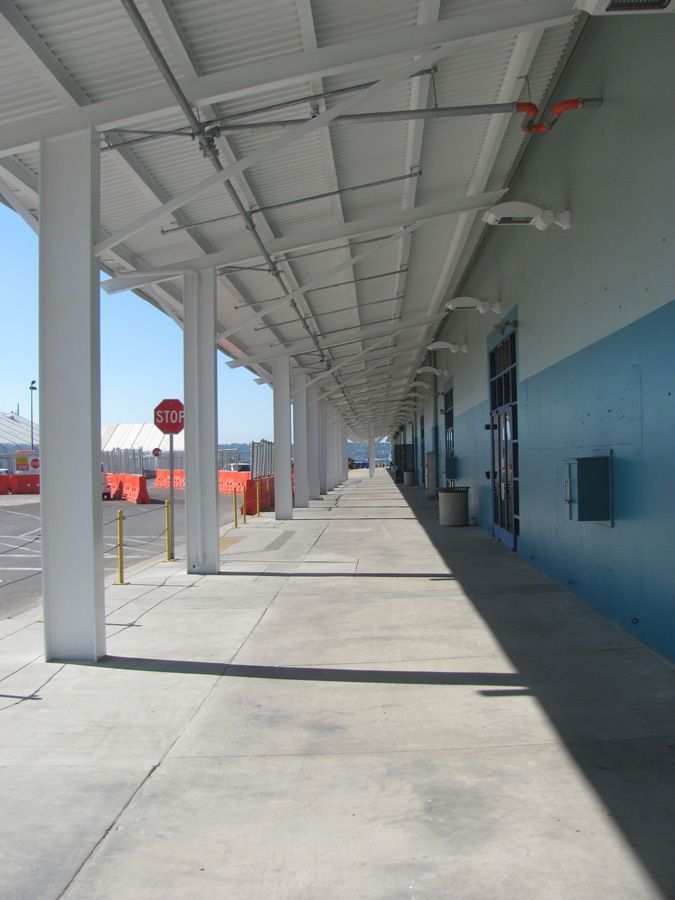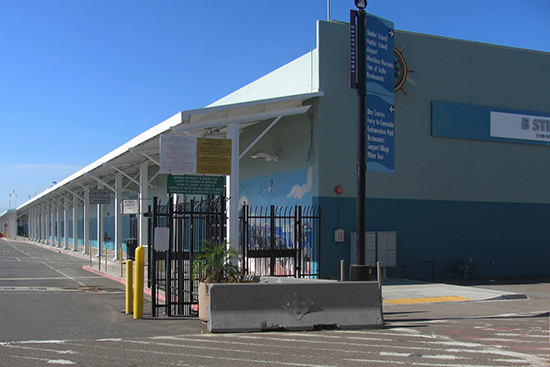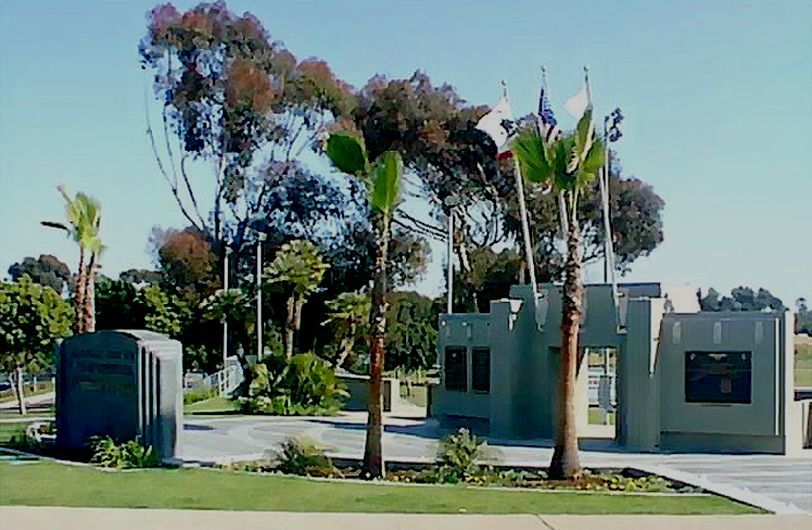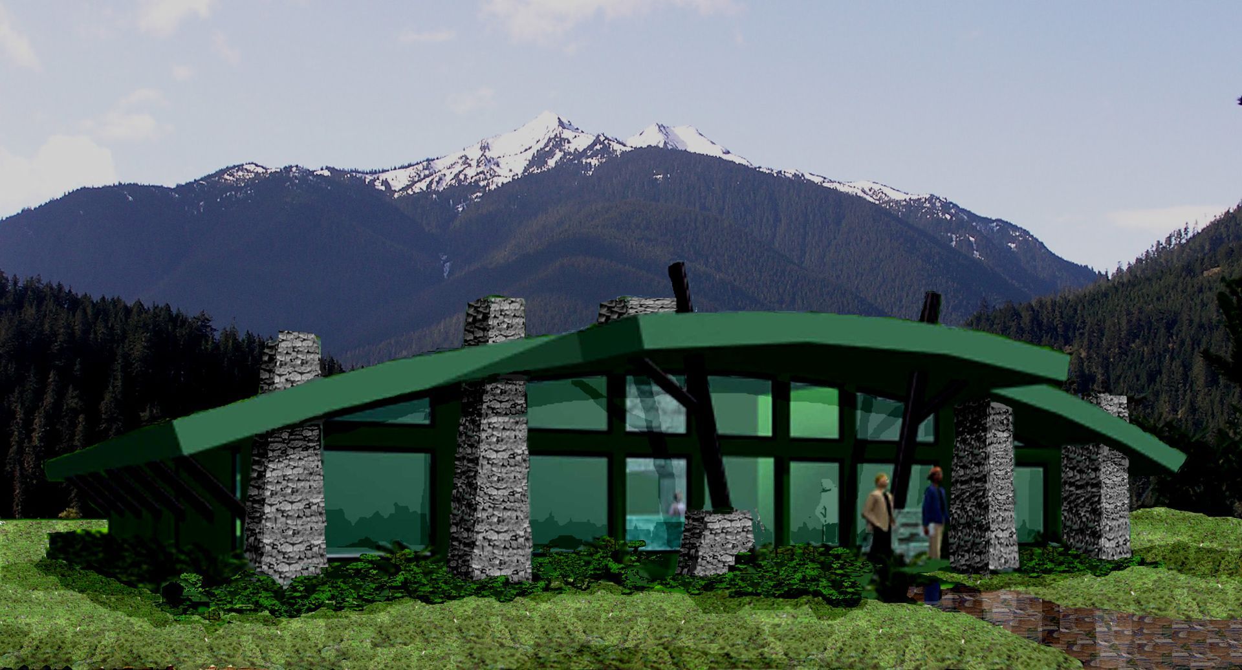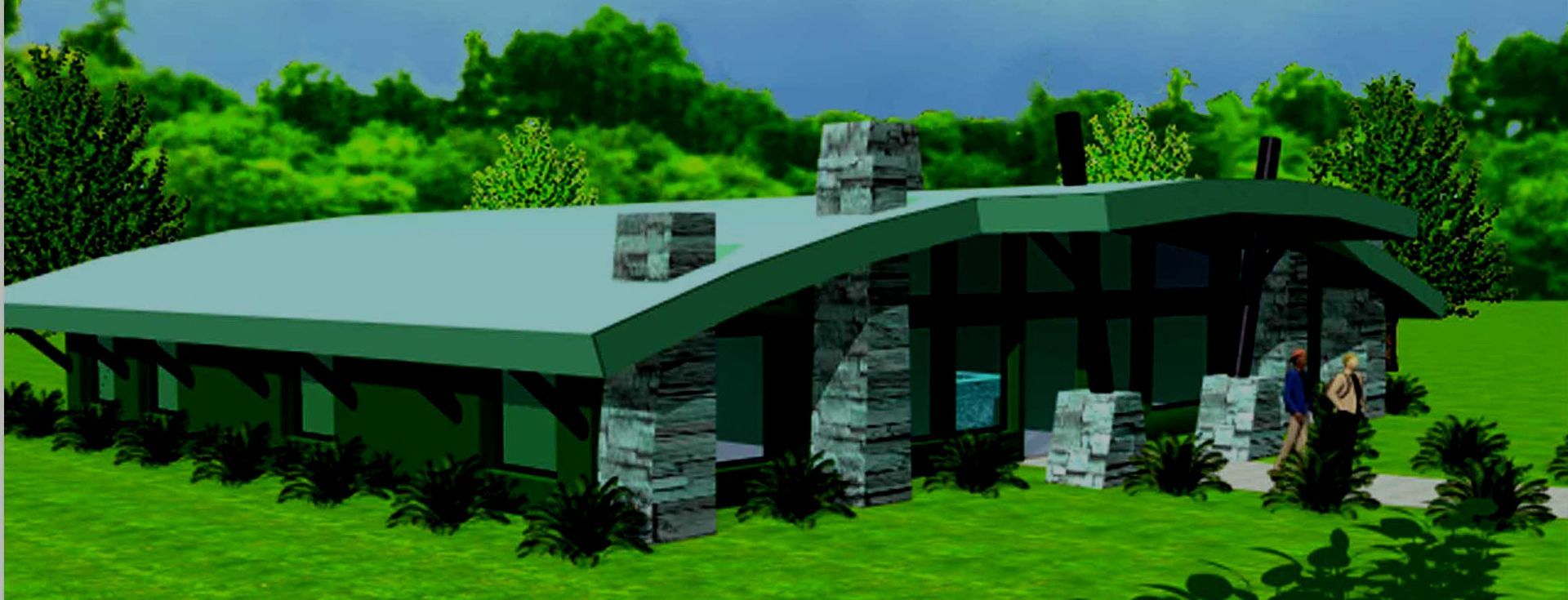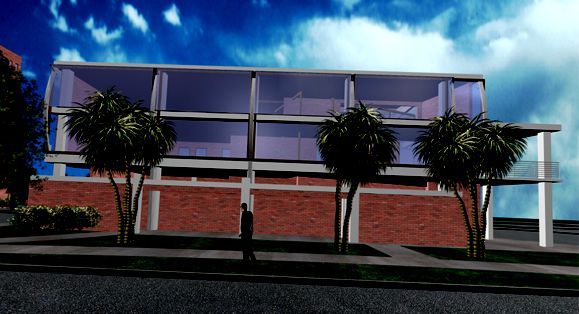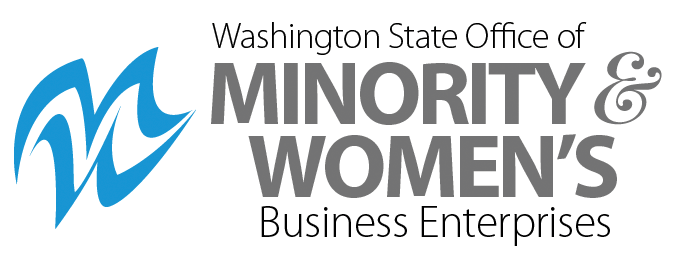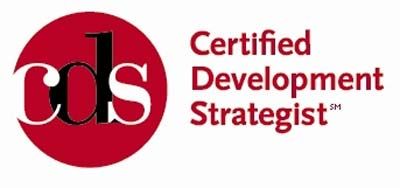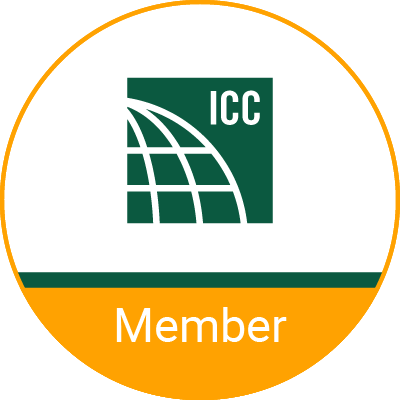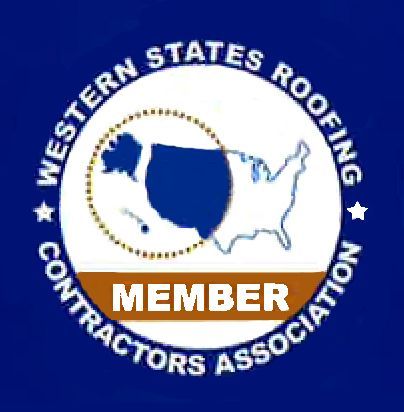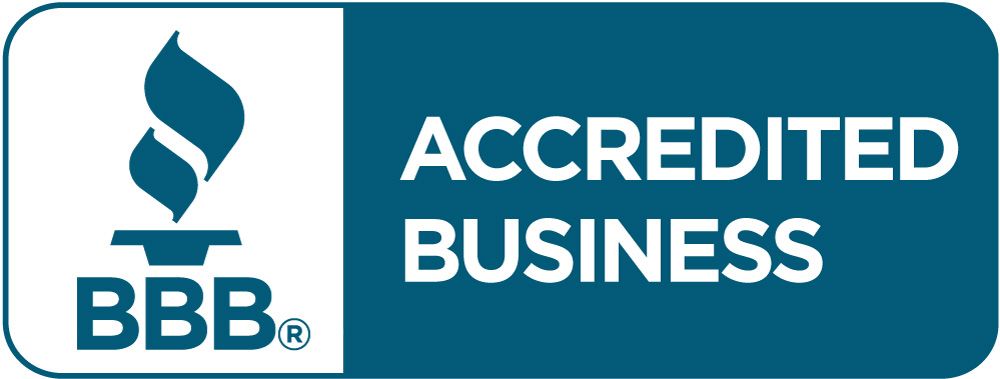Seattle Office: 1889 Cole Loop SE Port Orchard, WA 98366
CALL US NOW!
Seattle Office: 1889 Cole Loop SE Port Orchard, WA 98366
outstanding municipal buildings
Industry Hills Special Events Center - City of Industry, California
The Civic-Recreational-Industrial Authority of City of Industry selected Ehm Architecture to design this facility in1998. We engaged in an intensive Needs Assessment and Space Planning process for the entire Equestrian Center, as part of the site selection process. The new structural roof cover provides a venue for all-weather events, which includes concerts, car and boat shows, sports events and the City’s annual charity rodeo. The existing 5,700-seat arena was master planned to allow for an increase of 5,000 seats as bookings increase. The original project won civil engineering acclaim for its reclamation of a former landfill.
San Diego Cruise Ship Terminal Incremental Improvements Project - San Diego, California
This $38 million project involves complete renovation of the building interior, facade renovation, a new 50,000 square foot baggage handling structure and new security facilities. To optimize circulation in the Ground Transportation Area, we are adding vertical circulation elements within the existing terminal, which will connect to the south berth loading platform witha new sculpturally-designed pedestrian bridge.
San Diego Cruise Ship Terminal Canopy Project - San Diego, California
Ehm Architecture designed a new canopy system for the existing B Street Pier Cruise Ship Terminal in 2013. The $575,000 project was part of the Incremental Improvements contract with Port of San Diego, and was built in conjunction with Phase I of the Port’s North Embarcadero Visionary Plan.
Kimball Park Bowl Open Air Amphitheater and Veterans Memorial - National City, California
This project involved renovation of a 1940’s era 5,700-seat amphitheater and Veterans Memorial. The scope of services included ADA Compliance for access and existing restrooms, seismic upgrades, as well as cosmetic refurbishing of the portico and adjacent site walls. A new monument was erected, featuring a granite memorial slab for inscription with names of local veterans. The project for City of National City also features a ticket booth and public plaza for civic events.
Snoqualmie Community Center - Snoqualmie, Washington
We were one of three design-build teams who were selected for development of the publicly-funded YMCA facility. We performed Needs Assessment and Space Planning as part of the design process. The 16,000 square foot first phase included a gymnasium with basketball court, racquetball courts, cardiovascular and weight training room, restrooms, locker rooms and showers, a multi-purpose room for joint-use by the community, a club room and a public gathering area. The 24,000 square foot second phase included an Olympic-size pool, an activity pool, a spa with whirlpool, sauna and steam rooms, and a children’s play area.
Port Gamble S’Klallam Housing Authority - Kingston, Washington
This 6,000 square foot office building was designed for the Port Gamble S’Klallam Tribe under an invited competition. The project features passive solar systems including large roof overhangs, thermal massing and flagstone heat retention walls as well as greywater systems and natural daylighting. The project was designed in our pursuit of an appropriate Northwest Style, and evokes the spirit of the Tribe through its sculptural and cultural language. Services included Needs Assessment, Programming and Space Planning.
Bayfront Village Community Center - Chula Vista, California
Bayfront Village is an urban infill project being developed in the Mid-Bayfront area of Chula Vista’s harborside. The two-story facility features a gymnasium, weight room, aerobics studio, dance studio, artists’ workshop, meeting rooms and conference facilities.
The Community Center is part of the 7-acre Bayfront Village transit-oriented development, which features 320 multi-family rental units, 50 townhomes, 20 live-work lofts, 15,000 square feet of retail space and a childcare facility.
The project is located adjacent to the Bayfront Trolley Station. The developer is working with the City Redevelopment Department and Metropolitan Transit Development Board in finalizing development negotiations, with public design workshops being held to help refine the overall project design.
Build a better community! Contact us at 360-871-3884, and let's collaborate on creating efficient and sustainable municipal spaces for your city.
Business Hours: Monday to Friday: 8:00 am – 6:00 pm | Saturday and Sunday: Closed
Architizer | Houzz | BuildZoom | Porch | TeamingPro | Alternative Home Pros | US Department of Transportation | Dun and Bradstreet | ZoomInfo | American Business | Datanyze | Hub Biz | Chamber of Commerce
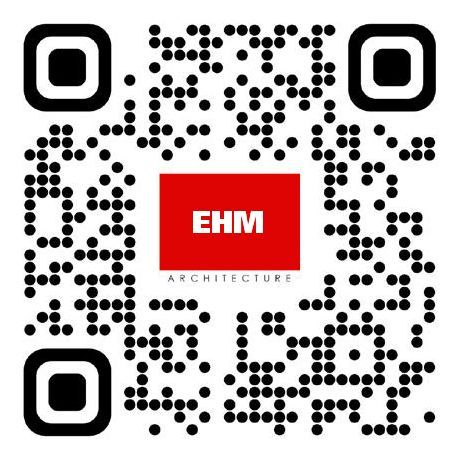
Florida Office
14368 Rockledge Grove Court
Orlando, Florida 92828
Portland Office
6171 Bingtree Court NE
Keizer, OR 97307
- Alaska AEL 11618
- Arizona 61403
- California C22476
- Florida AR99925
- Hawaii AR-17567
- Idaho AR-986192
- Iowa ARC08454
- Montana ARC-RC-LIC-9850
- Nevada 7368
- New Mexico 6559
- Oregon 5215
- Texas 24189
- Utah 13407253-0301
- Washington 6663
